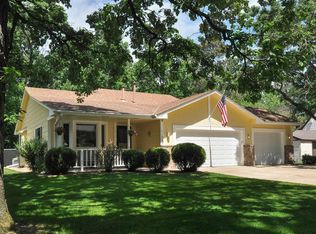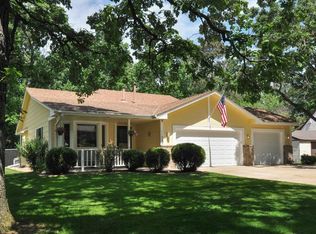Closed
$290,000
11233 Creek View Ln, Champlin, MN 55316
4beds
2,376sqft
Single Family Residence
Built in 1920
0.36 Acres Lot
$287,600 Zestimate®
$122/sqft
$-- Estimated rent
Home value
$287,600
$265,000 - $311,000
Not available
Zestimate® history
Loading...
Owner options
Explore your selling options
What's special
This charming 1920-built home sits on a large corner lot on cul-de-sac street. With 4 good-sized bedrooms and an attached 2 car garage, there is space both inside and out. The main floor bathroom has been updated with pretty ceramic tile. The kitchen features white cabinets, granite countertops, tile backspash and stainless steel appliances. Original hardwood floors and classic woodwork add character throughout the home. The basement is framed and ready to finish including a half bath with a shower rough-in giving you the option to add a 3/4 bath and build equity. A spacious mudroom connects the garage to the home making a functional entry space. The side porch leads to a big fenced yard with an above ground heated pool. Great Champlin location close to Oxbow Park and the regional trail system. The home has all new windows (2023) with transferable warranty.
Zillow last checked: 8 hours ago
Listing updated: August 01, 2025 at 08:08am
Listed by:
Mary M Quinn 763-234-2342,
Edina Realty, Inc.
Bought with:
Neil Johnson
Realty ONE Group Choice
Source: NorthstarMLS as distributed by MLS GRID,MLS#: 6741229
Facts & features
Interior
Bedrooms & bathrooms
- Bedrooms: 4
- Bathrooms: 2
- Full bathrooms: 1
- 1/2 bathrooms: 1
Bedroom 1
- Level: Main
- Area: 120 Square Feet
- Dimensions: 12x10
Bedroom 2
- Level: Main
- Area: 110 Square Feet
- Dimensions: 11x10
Bedroom 3
- Level: Upper
- Area: 132 Square Feet
- Dimensions: 12x11
Bedroom 4
- Level: Upper
- Area: 132 Square Feet
- Dimensions: 12x11
Dining room
- Level: Main
- Area: 132 Square Feet
- Dimensions: 12x11
Kitchen
- Level: Main
- Area: 90 Square Feet
- Dimensions: 10x9
Living room
- Level: Main
- Area: 156 Square Feet
- Dimensions: 13x12
Mud room
- Level: Main
- Area: 40 Square Feet
- Dimensions: 10x4
Porch
- Level: Main
- Area: 154 Square Feet
- Dimensions: 22x7
Heating
- Forced Air
Cooling
- Central Air, Window Unit(s)
Appliances
- Included: Dishwasher, Disposal, Gas Water Heater, Microwave, Range, Refrigerator, Stainless Steel Appliance(s), Washer, Water Softener Owned
Features
- Basement: Block,Drain Tiled,Full,Unfinished
- Has fireplace: No
Interior area
- Total structure area: 2,376
- Total interior livable area: 2,376 sqft
- Finished area above ground: 1,512
- Finished area below ground: 0
Property
Parking
- Total spaces: 2
- Parking features: Attached, Gravel, Concrete, Garage Door Opener
- Attached garage spaces: 2
- Has uncovered spaces: Yes
- Details: Garage Dimensions (24x20)
Accessibility
- Accessibility features: None
Features
- Levels: One and One Half
- Stories: 1
- Patio & porch: Porch
- Has private pool: Yes
- Pool features: Above Ground, Heated
- Fencing: Chain Link,Wood
Lot
- Size: 0.36 Acres
- Dimensions: 113 x 125 x 120 x 132
- Features: Near Public Transit, Corner Lot, Wooded
Details
- Foundation area: 864
- Parcel number: 3312021420050
- Zoning description: Residential-Single Family
Construction
Type & style
- Home type: SingleFamily
- Property subtype: Single Family Residence
Materials
- Brick/Stone, Stucco, Block
- Roof: Age Over 8 Years,Asphalt
Condition
- Age of Property: 105
- New construction: No
- Year built: 1920
Utilities & green energy
- Electric: Circuit Breakers
- Gas: Natural Gas
- Sewer: City Sewer/Connected
- Water: City Water/Connected
Community & neighborhood
Location
- Region: Champlin
- Subdivision: Oxbow Glen
HOA & financial
HOA
- Has HOA: No
Price history
| Date | Event | Price |
|---|---|---|
| 8/1/2025 | Sold | $290,000+5.5%$122/sqft |
Source: | ||
| 6/26/2025 | Pending sale | $275,000$116/sqft |
Source: | ||
| 6/20/2025 | Listed for sale | $275,000+46.4%$116/sqft |
Source: | ||
| 8/17/2016 | Sold | $187,900$79/sqft |
Source: | ||
Public tax history
Tax history is unavailable.
Neighborhood: 55316
Nearby schools
GreatSchools rating
- 7/10Champlin/Brooklyn Pk Acd Math EnsciGrades: K-5Distance: 0.5 mi
- 7/10Jackson Middle SchoolGrades: 6-8Distance: 0.4 mi
- 7/10Champlin Park Senior High SchoolGrades: 9-12Distance: 0.6 mi
Get a cash offer in 3 minutes
Find out how much your home could sell for in as little as 3 minutes with a no-obligation cash offer.
Estimated market value
$287,600
Get a cash offer in 3 minutes
Find out how much your home could sell for in as little as 3 minutes with a no-obligation cash offer.
Estimated market value
$287,600

