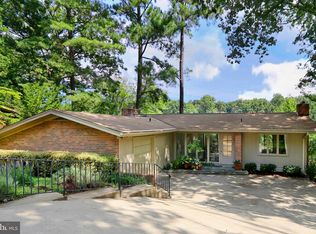Sold for $975,000
$975,000
11233 S Shore Rd, Reston, VA 20190
3beds
2,316sqft
Single Family Residence
Built in 1966
10,284 Square Feet Lot
$1,041,500 Zestimate®
$421/sqft
$3,806 Estimated rent
Home value
$1,041,500
$989,000 - $1.10M
$3,806/mo
Zestimate® history
Loading...
Owner options
Explore your selling options
What's special
Welcome to 11233 S Shore Rd, a mid-century modern bi-level home with a large 2-car attached garage. Nestled in the hill of this sought-after Reston neighborhood with community access to Lake Anne right across the street! You can drop in your kayak or paddle boards and enjoy all that lake living has to offer. The original owner has lovingly maintained the home throughout the years. The roof was replaced in 2008. The kitchen was remodeled in 2008 with solid cherry cabinets, Corian countertops, tile backsplash, and pendant lighting. HVAC has been regularly serviced. The asphalt driveway was just repaved. IPE Deck was installed and offers winter views of Lake Anne, and there is a beautiful private patio off of the family room kitchen area. Newly refinished hardwood floors span the living room, dining room, hallway, and all three bedrooms. Vaulted wood ceilings and a wall of windows in the living room. All drywall areas are freshly painted. There is a rough-in for a full bath on the lower level. This home presents an incredible opportunity to infuse your personal style and preferences into a well-maintained home in a fantastic location. There is a walking path around the lake that takes you to Washington Plaza where you can enjoy the Reston Farmers Market on Saturday mornings, dinner overlooking the lake at one of the many restaurants, the Reston Museum, and concerts on the plaza! Just minutes from the Silverline Metro Station, Reston Town Center, Reston Pools, Hook Rd. Tennis Courts and ball fields. This location has it all!
Zillow last checked: 8 hours ago
Listing updated: January 17, 2024 at 05:18pm
Listed by:
Marnie Schaar 703-509-3107,
Compass
Bought with:
Carolyn Young, WV0022361
RE/MAX Gateway, LLC
Ruth Jacobsen, 05525256427
RE/MAX Gateway, LLC
Source: Bright MLS,MLS#: VAFX2146420
Facts & features
Interior
Bedrooms & bathrooms
- Bedrooms: 3
- Bathrooms: 3
- Full bathrooms: 2
- 1/2 bathrooms: 1
- Main level bathrooms: 3
- Main level bedrooms: 3
Basement
- Area: 354
Heating
- Forced Air, Natural Gas
Cooling
- Ceiling Fan(s), Central Air, Electric
Appliances
- Included: Dishwasher, Disposal, Dryer, Exhaust Fan, Oven/Range - Electric, Range Hood, Refrigerator, Washer, Gas Water Heater
- Laundry: Main Level, Has Laundry, Dryer In Unit, Washer In Unit, Mud Room
Features
- Breakfast Area, Ceiling Fan(s), Paneled Walls, Dry Wall, Vaulted Ceiling(s), Wood Ceilings
- Flooring: Hardwood
- Doors: Sliding Glass
- Windows: Storm Window(s)
- Basement: Garage Access,Side Entrance
- Number of fireplaces: 2
- Fireplace features: Wood Burning
Interior area
- Total structure area: 2,670
- Total interior livable area: 2,316 sqft
- Finished area above ground: 2,316
- Finished area below ground: 0
Property
Parking
- Total spaces: 6
- Parking features: Inside Entrance, Attached, Driveway
- Attached garage spaces: 2
- Uncovered spaces: 4
Accessibility
- Accessibility features: None
Features
- Levels: Bi-Level,Two
- Stories: 2
- Patio & porch: Patio, Deck
- Exterior features: Sidewalks
- Pool features: None
- Has view: Yes
- View description: Garden, Trees/Woods
- Waterfront features: Lake
- Body of water: Lake Anne
Lot
- Size: 10,284 sqft
- Features: Backs - Open Common Area, Backs to Trees, Landscaped, Private
Details
- Additional structures: Above Grade, Below Grade
- Parcel number: 0172 12 0001
- Zoning: 370
- Special conditions: Standard
Construction
Type & style
- Home type: SingleFamily
- Property subtype: Single Family Residence
Materials
- Asphalt, T-1-11, Stone
- Foundation: Slab
- Roof: Asphalt
Condition
- New construction: No
- Year built: 1966
Utilities & green energy
- Sewer: Public Sewer
- Water: Public
- Utilities for property: Electricity Available, Natural Gas Available, Underground Utilities
Community & neighborhood
Location
- Region: Reston
- Subdivision: Reston
HOA & financial
HOA
- Has HOA: Yes
- HOA fee: $763 annually
- Amenities included: Baseball Field, Basketball Court, Bike Trail, Boat Dock/Slip, Common Grounds, Dog Park, Jogging Path, Lake, Pool, Pool Mem Avail, Racquetball, Soccer Field, Tennis Court(s), Tot Lots/Playground, Volleyball Courts, Water/Lake Privileges
Other
Other facts
- Listing agreement: Exclusive Right To Sell
- Listing terms: Cash,Conventional,FHA,VA Loan
- Ownership: Fee Simple
- Road surface type: Black Top
Price history
| Date | Event | Price |
|---|---|---|
| 10/17/2023 | Sold | $975,000+14.8%$421/sqft |
Source: | ||
| 9/18/2023 | Pending sale | $849,000$367/sqft |
Source: | ||
| 9/14/2023 | Listed for sale | $849,000+4.2%$367/sqft |
Source: | ||
| 8/14/2023 | Listing removed | $815,000$352/sqft |
Source: | ||
Public tax history
| Year | Property taxes | Tax assessment |
|---|---|---|
| 2025 | $11,124 +7% | $924,710 +7.2% |
| 2024 | $10,401 +10.3% | $862,770 +7.6% |
| 2023 | $9,429 +8% | $802,100 +9.4% |
Find assessor info on the county website
Neighborhood: Town Center
Nearby schools
GreatSchools rating
- 4/10Lake Anne Elementary SchoolGrades: PK-6Distance: 0.6 mi
- 6/10Hughes Middle SchoolGrades: 7-8Distance: 1.9 mi
- 6/10South Lakes High SchoolGrades: 9-12Distance: 2.1 mi
Schools provided by the listing agent
- Elementary: Lake Anne
- Middle: Hughes
- High: South Lakes
- District: Fairfax County Public Schools
Source: Bright MLS. This data may not be complete. We recommend contacting the local school district to confirm school assignments for this home.
Get a cash offer in 3 minutes
Find out how much your home could sell for in as little as 3 minutes with a no-obligation cash offer.
Estimated market value$1,041,500
Get a cash offer in 3 minutes
Find out how much your home could sell for in as little as 3 minutes with a no-obligation cash offer.
Estimated market value
$1,041,500
