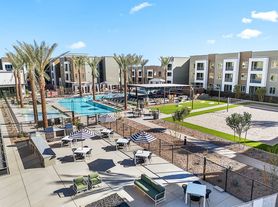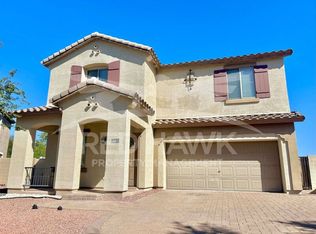Welcome Home to this Amazing 4 Bedroom, 2.5 Bath Single Story home in Highly Desirable Destination at Gateway Subdivision! Many Upgrades throughout with a Gourmet Kitchen, butler pantry, quartz C/T's, SS Appliances with gas. Open Floorplan! Impressive Spa like Primary w/ soaking tub & separate shower. 10' Ceilings w/ wood look tile. paver driveway & walkway. RO System & Water Softener. EV CHARGING INSTALLED! House has SOLAR Panels! Do not miss out on this Gem! Tenant to have 3 Times Rent in Monthly Income, credit score around 630, good rental history & able to pass background check. 2 Dogs or Cats ok upon Owner Approval, $25/month pet rent, $55 Credit/Background check fee per Occupant over 18, $50 App Fee, Animal Screening $35. Earnest $ to be deposited within 48 hours of App Acceptance.
House for rent
$2,800/mo
11234 E Unity Ave, Mesa, AZ 85212
4beds
2,702sqft
Price may not include required fees and charges.
Singlefamily
Available now
Cats OK
Central air, ceiling fan
Dryer included laundry
4 Parking spaces parking
Natural gas
What's special
Open floorplanPaver drivewaySeparate showerButler pantrySs appliancesGourmet kitchenSoaking tub
- 61 days |
- -- |
- -- |
Travel times
Looking to buy when your lease ends?
Consider a first-time homebuyer savings account designed to grow your down payment with up to a 6% match & a competitive APY.
Facts & features
Interior
Bedrooms & bathrooms
- Bedrooms: 4
- Bathrooms: 3
- Full bathrooms: 3
Heating
- Natural Gas
Cooling
- Central Air, Ceiling Fan
Appliances
- Included: Dryer, Oven, Stove, Washer
- Laundry: Dryer Included, In Unit, Inside, Washer Included
Features
- Bidet, Ceiling Fan(s), Double Vanity, Eat-in Kitchen, Full Bth Master Bdrm, Kitchen Island, Pantry, Separate Shwr & Tub
- Flooring: Carpet, Tile
Interior area
- Total interior livable area: 2,702 sqft
Property
Parking
- Total spaces: 4
- Parking features: Covered
- Details: Contact manager
Features
- Stories: 1
- Exterior features: Contact manager
Details
- Parcel number: 30437354
Construction
Type & style
- Home type: SingleFamily
- Architectural style: RanchRambler
- Property subtype: SingleFamily
Materials
- Roof: Tile
Condition
- Year built: 2022
Community & HOA
Location
- Region: Mesa
Financial & listing details
- Lease term: Contact For Details
Price history
| Date | Event | Price |
|---|---|---|
| 11/15/2025 | Price change | $2,800-3.4%$1/sqft |
Source: ARMLS #6922704 | ||
| 11/5/2025 | Price change | $2,900-1.7%$1/sqft |
Source: ARMLS #6922704 | ||
| 10/19/2025 | Price change | $2,950-1.7%$1/sqft |
Source: ARMLS #6922704 | ||
| 10/14/2025 | Price change | $3,000-3.2%$1/sqft |
Source: ARMLS #6922704 | ||
| 10/5/2025 | Price change | $3,100-3.1%$1/sqft |
Source: ARMLS #6922704 | ||

