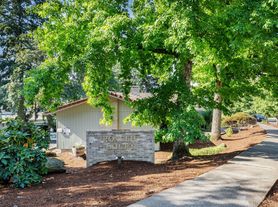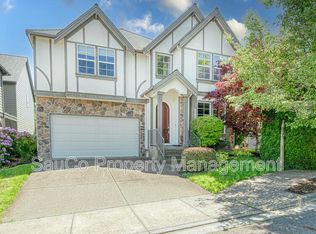Your new home is a 4 Bedroom 3 Bath with an additional bonus room or a multi-generational studio with private access. Your new home is custom-built and is located on a gated street in Cedar Hills.
Your new home has a large covered front covered porch, perfect for relaxing on beautiful days. Walk into your home to a sizeable foyer with beautiful hardwood floors that span throughout the main living areas. A spacious great room with vaulted ceilings and a wall of windows facing a tree line is just past the entry foyer. Your great room has a custom built entertainment cabinetry and gas fireplace with a surround showcasing beautiful millwork. A wall of windows with faux wood blinds is adjacent to the fireplace offering a view of the tree line and ample additional natural light.
Just off the great room is your dining area and kitchen. Your new gourmet kitchen is fabulous with custom light hickory-colored wood cabinets, beautiful granite counters, and a large island with additional storage. Your new home has a refrigerator, dishwasher, stove/oven and a built in cabinet microwave. The recessed lighting and french doors off the dining area provide additional great lighting. A large covered patio is just outside the french doors offering you an outdoor living area with shelter from the PNW climate. Access your mudroom/laundry area just off the kitchen.
Your new home is a split floor plan with your Primary Suite with a private ensuite bath and one secondary bedroom on one side of the great room and your additional secondary bedrooms on the other side of the great room by the kitchen. Your primary suite has three windows with a view of your backyard trees. Your new suite is large enough for a king sized bed and a suite of furniture. Your ensuite has a double sink vanity with extra storage, a soaking tub, separate walk-in shower and a private water closet and a large walk-in closet. Your secondary front room is spacious and similar in size to the other secondary bedrooms and each has ample closet space. Your guest or shared full bath is just off the great room in between two of your secondary bedrooms. This bathroom has a single sink vanity with storage, a commode and a tub/shower combination.
From your large covered patio off the dining area you can walk over to a second covered patio with a sliding glass door that leads to your additional bonus suite! Your bonus area is large and can be used for numerous options from WFH and play area or media area with a guest suite with a private ensuite. This ensuite offers a single vanity sink with cabinet storage, commode and a walk-in shower with a seat.
Your new home offers a 3 Car Tandem Garage!
Your home location is in Cedar Hills providing easy access to major freeways and shopping. An Elementary and Middle school within waling distance. Nearby parks include Roxbury Park, Cedar Hills Park and C E Mason Wetlands Park.
Open Application Period: 11/1/25
Visit our website to apply and view other homes we have available!
Do you need property management services?
Maximize your income and cut your costs!
House for rent
$3,499/mo
11234 SW Maypark Ct, Portland, OR 97225
4beds
2,269sqft
Price may not include required fees and charges.
Single family residence
Available Fri Dec 12 2025
No pets
Central air
Hookups laundry
Attached garage parking
Fireplace
What's special
Large walk-in closetSeparate walk-in showerBeautiful granite countersRecessed lightingSoaking tubSplit floor planPrivate water closet
- 7 days |
- -- |
- -- |
Zillow last checked: 10 hours ago
Listing updated: December 07, 2025 at 05:56pm
The City of Portland requires a notice to applicants of the Portland Housing Bureau’s Statement of Applicant Rights. Additionally, Portland requires a notice to applicants relating to a Tenant’s right to request a Modification or Accommodation.
Travel times
Facts & features
Interior
Bedrooms & bathrooms
- Bedrooms: 4
- Bathrooms: 3
- Full bathrooms: 3
Heating
- Fireplace
Cooling
- Central Air
Appliances
- Included: Dishwasher, Microwave, Range Oven, Refrigerator, WD Hookup
- Laundry: Hookups
Features
- Range/Oven, WD Hookup, Walk In Closet
- Has fireplace: Yes
Interior area
- Total interior livable area: 2,269 sqft
Video & virtual tour
Property
Parking
- Parking features: Attached
- Has attached garage: Yes
- Details: Contact manager
Features
- Exterior features: Range/Oven, Walk In Closet
Details
- Parcel number: 1S110AB03600
Construction
Type & style
- Home type: SingleFamily
- Property subtype: Single Family Residence
Community & HOA
Location
- Region: Portland
Financial & listing details
- Lease term: Contact For Details
Price history
| Date | Event | Price |
|---|---|---|
| 12/4/2025 | Listed for rent | $3,499-5.4%$2/sqft |
Source: Zillow Rentals | ||
| 11/18/2025 | Listing removed | $3,699$2/sqft |
Source: Zillow Rentals | ||
| 9/15/2025 | Listed for rent | $3,699-1.3%$2/sqft |
Source: Zillow Rentals | ||
| 10/26/2024 | Listing removed | $3,749$2/sqft |
Source: Zillow Rentals | ||
| 10/19/2024 | Price change | $3,749-5.1%$2/sqft |
Source: Zillow Rentals | ||
Neighborhood: 97225
Nearby schools
GreatSchools rating
- 3/10William Walker Elementary SchoolGrades: PK-5Distance: 0.4 mi
- 7/10Cedar Park Middle SchoolGrades: 6-8Distance: 0.3 mi
- 7/10Beaverton High SchoolGrades: 9-12Distance: 1.5 mi

