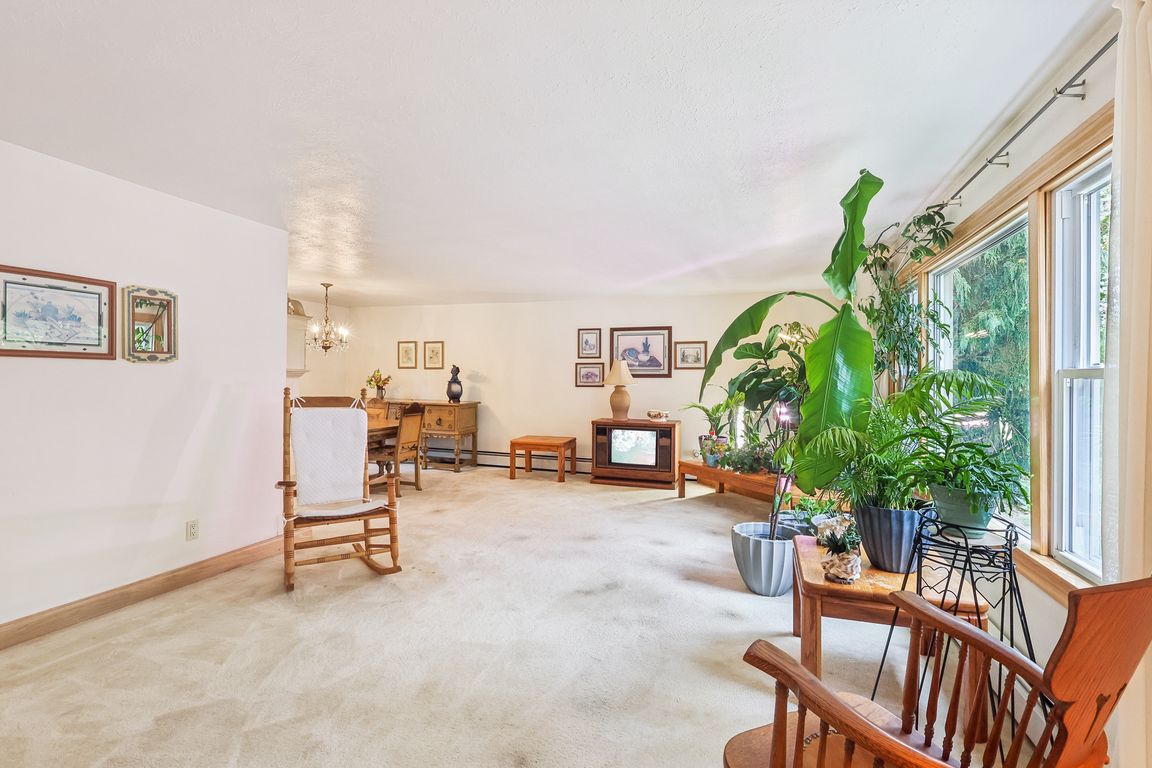Open: Sat 1pm-3pm

For sale
$380,000
4beds
--sqft
11235 Pekin Rd, Newbury, OH 44065
4beds
--sqft
Single family residence
Built in 1968
1.50 Acres
2 Attached garage spaces
What's special
Curved deckTwo living spacesAerated pondsCustom renovated half bathFloating wood stairsMature perennial gardensHardwood trim
Welcome to this spacious 4 bed, 2.5 bath split level. The property consists of parklike, 1.5 acres with a beautifully curved drive leading to a nature retreat. A series of aerated ponds in the back, coupled with mature perennial gardens welcome you to the oasis complete with a ...
- 9 days |
- 1,063 |
- 59 |
Source: MLS Now,MLS#: 5150897Originating MLS: Lake Geauga Area Association of REALTORS
Travel times
Family Room
Kitchen
Primary Bedroom
Zillow last checked: 7 hours ago
Listing updated: October 01, 2025 at 10:44am
Listed by:
Kimya S Matthews 440-223-8091 kimyamatthews@howardhanna.com,
Howard Hanna
Source: MLS Now,MLS#: 5150897Originating MLS: Lake Geauga Area Association of REALTORS
Facts & features
Interior
Bedrooms & bathrooms
- Bedrooms: 4
- Bathrooms: 3
- Full bathrooms: 2
- 1/2 bathrooms: 1
Primary bedroom
- Description: Flooring: Wood
- Level: Second
- Dimensions: 13 x 14
Bedroom
- Description: Flooring: Wood
- Level: Second
- Dimensions: 12 x 15
Bedroom
- Description: Flooring: Wood
- Level: Second
- Dimensions: 12 x 12
Bedroom
- Description: Flooring: Wood
- Level: Second
- Dimensions: 10 x 13
Primary bathroom
- Description: Flooring: Ceramic Tile
- Level: Second
- Dimensions: 5 x 7
Bathroom
- Description: Flooring: Ceramic Tile
- Level: Lower
- Dimensions: 6 x 9
Bathroom
- Description: Flooring: Ceramic Tile
- Level: Second
- Dimensions: 5 x 6
Dining room
- Description: Flooring: Carpet
- Level: First
- Dimensions: 9 x 13
Entry foyer
- Description: Flooring: Ceramic Tile
- Level: First
- Dimensions: 6 x 8
Family room
- Description: Flooring: Carpet
- Level: First
- Dimensions: 14 x 22
Kitchen
- Description: Flooring: Ceramic Tile
- Level: First
- Dimensions: 9 x 12
Laundry
- Description: Flooring: Ceramic Tile
- Level: Lower
- Dimensions: 6 x 10
Living room
- Description: Flooring: Ceramic Tile
- Level: Lower
- Dimensions: 13 x 30
Recreation
- Description: Flooring: Ceramic Tile
- Level: Lower
- Dimensions: 13 x 20
Heating
- Baseboard, Oil
Cooling
- Ceiling Fan(s)
Appliances
- Included: Dryer, Dishwasher, Microwave, Range, Refrigerator, Washer
Features
- Walk-In Closet(s)
- Has basement: No
- Number of fireplaces: 1
- Fireplace features: Wood Burning
Video & virtual tour
Property
Parking
- Parking features: Attached, Garage
- Attached garage spaces: 2
Features
- Levels: Three Or More,Multi/Split
- Patio & porch: Deck, Patio
- Fencing: Back Yard,Wire
Lot
- Size: 1.5 Acres
- Features: Private, Pond on Lot, Wooded
Details
- Additional structures: Shed(s)
- Parcel number: 23329800
Construction
Type & style
- Home type: SingleFamily
- Architectural style: Split Level
- Property subtype: Single Family Residence
Materials
- Brick Veneer, Vinyl Siding
- Foundation: Slab
- Roof: Asphalt
Condition
- Updated/Remodeled
- Year built: 1968
Details
- Warranty included: Yes
Utilities & green energy
- Sewer: Septic Tank
- Water: Well
Community & HOA
Community
- Subdivision: Newbury 01
HOA
- Has HOA: No
Location
- Region: Newbury
Financial & listing details
- Tax assessed value: $279,800
- Annual tax amount: $4,032
- Date on market: 9/25/2025
- Listing agreement: Exclusive Right To Sell