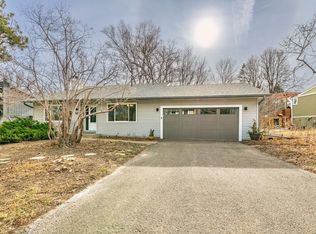Closed
$395,000
112365 Eitel Cir, Chaska, MN 55318
4beds
2,361sqft
Single Family Residence
Built in 1978
0.25 Acres Lot
$405,400 Zestimate®
$167/sqft
$2,511 Estimated rent
Home value
$405,400
$381,000 - $430,000
$2,511/mo
Zestimate® history
Loading...
Owner options
Explore your selling options
What's special
Welcome to the beautiful Jonathan Carver community! Planned and developed long ago, this community is serene with mature trees, curved roads, parks and trails throughout the entire community. A great location in the Chaska/Carver 112 school district and minutes from the 212 Medical Center and Hwy 212, a major pipeline to the Twin Cities! The nearby Chaska Community Center offers all the amenities. Minutes from 3 award winning Golf Courses.
This home is a 4 bed 2 bath split entry with a bonus enclosed breezeway and a relatively large entryway. Large kitchen & dining with custom wood cabinets and pull out drawers. Newer vinyl windows bring in morning sunlight. Large driveway with bonus parking. Fabulous covered deck overlooking the beautiful landscape architecture with numerous flowers and plants adjacent to the walking path. A must see!
Zillow last checked: 8 hours ago
Listing updated: August 31, 2025 at 11:01pm
Listed by:
Brian Stordahl 612-770-2616,
Keller Williams Preferred Rlty
Bought with:
Joe S Maselter
eXp Realty
Brian Seaton
Source: NorthstarMLS as distributed by MLS GRID,MLS#: 6555693
Facts & features
Interior
Bedrooms & bathrooms
- Bedrooms: 4
- Bathrooms: 2
- Full bathrooms: 2
Bedroom 1
- Level: Upper
- Area: 168 Square Feet
- Dimensions: 14 x 12
Bedroom 2
- Level: Upper
- Area: 120 Square Feet
- Dimensions: 12 x 10
Bedroom 3
- Level: Lower
- Area: 168 Square Feet
- Dimensions: 14 x 12
Bedroom 4
- Level: Lower
- Area: 121 Square Feet
- Dimensions: 11 x 11
Other
- Level: Main
- Area: 112 Square Feet
- Dimensions: 16 x 7
Deck
- Level: Upper
- Area: 168 Square Feet
- Dimensions: 14 x 12
Family room
- Level: Lower
- Area: 280 Square Feet
- Dimensions: 14 x 20
Kitchen
- Level: Upper
- Area: 273 Square Feet
- Dimensions: 21 x 13
Laundry
- Level: Lower
- Area: 180 Square Feet
- Dimensions: 15 x 12
Living room
- Level: Upper
- Area: 266 Square Feet
- Dimensions: 19 x 14
Heating
- Forced Air
Cooling
- Window Unit(s)
Appliances
- Included: Cooktop, Dishwasher, Disposal, Dryer, Exhaust Fan, Gas Water Heater, Water Filtration System, Indoor Grill, Microwave, Refrigerator, Stainless Steel Appliance(s), Wall Oven, Washer, Water Softener Owned
Features
- Basement: Block,Daylight,Drain Tiled,Finished,Storage Space,Sump Pump
- Number of fireplaces: 2
- Fireplace features: Family Room, Living Room, Wood Burning
Interior area
- Total structure area: 2,361
- Total interior livable area: 2,361 sqft
- Finished area above ground: 1,248
- Finished area below ground: 933
Property
Parking
- Total spaces: 2
- Parking features: Attached, Asphalt, Garage Door Opener
- Attached garage spaces: 2
- Has uncovered spaces: Yes
- Details: Garage Dimensions (22 x 26)
Accessibility
- Accessibility features: None
Features
- Levels: Multi/Split
- Patio & porch: Covered, Deck, Patio
- Pool features: None
Lot
- Size: 0.25 Acres
- Features: Irregular Lot, Many Trees
Details
- Additional structures: Gazebo
- Foundation area: 1113
- Parcel number: 304200600
- Zoning description: Residential-Single Family
Construction
Type & style
- Home type: SingleFamily
- Property subtype: Single Family Residence
Materials
- Engineered Wood, Frame
- Roof: Age Over 8 Years,Asphalt,Metal,Pitched
Condition
- Age of Property: 47
- New construction: No
- Year built: 1978
Utilities & green energy
- Electric: Circuit Breakers, 100 Amp Service
- Gas: Natural Gas
- Sewer: City Sewer/Connected
- Water: City Water/Connected
Community & neighborhood
Location
- Region: Chaska
- Subdivision: Neighborhood Eight
HOA & financial
HOA
- Has HOA: No
Price history
| Date | Event | Price |
|---|---|---|
| 8/30/2024 | Sold | $395,000+5.3%$167/sqft |
Source: | ||
| 7/19/2024 | Listed for sale | $375,000+149.2%$159/sqft |
Source: | ||
| 4/1/1999 | Sold | $150,500$64/sqft |
Source: Public Record | ||
Public tax history
| Year | Property taxes | Tax assessment |
|---|---|---|
| 2024 | $4,344 +0.3% | $389,900 +4.6% |
| 2023 | $4,330 +22.2% | $372,800 -3.6% |
| 2022 | $3,544 +7.1% | $386,700 +32.8% |
Find assessor info on the county website
Neighborhood: 55318
Nearby schools
GreatSchools rating
- 8/10Clover Ridge Elementary SchoolGrades: K-5Distance: 0.5 mi
- 8/10Chaska Middle School WestGrades: 6-8Distance: 1.6 mi
- 9/10Chaska High SchoolGrades: 8-12Distance: 1.8 mi
Get a cash offer in 3 minutes
Find out how much your home could sell for in as little as 3 minutes with a no-obligation cash offer.
Estimated market value
$405,400
Get a cash offer in 3 minutes
Find out how much your home could sell for in as little as 3 minutes with a no-obligation cash offer.
Estimated market value
$405,400
