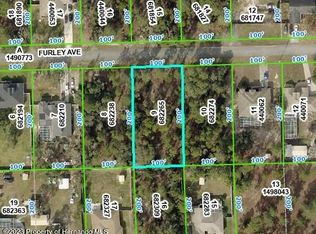Beautiful Bozzi Built, Custom Laguna Model, Original Owner's, Well Maintained in a Homes Only area of Royal Highlands - Paved Roads too! The Double Entry Front Doors welcome you into this Open Floor Plan with a Stunning Dbl Fireplace Centered between the Family Room & Kitchen/Dining Room., Split Bedroom Plan, Lots of Storage, Kitchen Pantry converts to Original Laundry area - Current Laundry in Garage, Enjoy your Morning Coffee on The Kitchen Bay Window Bench overlooking the Beautiful, Large Lanai & Pool Area, Fully Fenced Yard w/ Pet friendly Setup - Pet doors to Lanai and Separate Outdoor Pet Area. Seller is Providing a One Year Home Warranty to the Buyer. Country Setting minutes to all Shopping, Theatre, Restaurants, Medical & More. A Must See, Call Today!
This property is off market, which means it's not currently listed for sale or rent on Zillow. This may be different from what's available on other websites or public sources.
