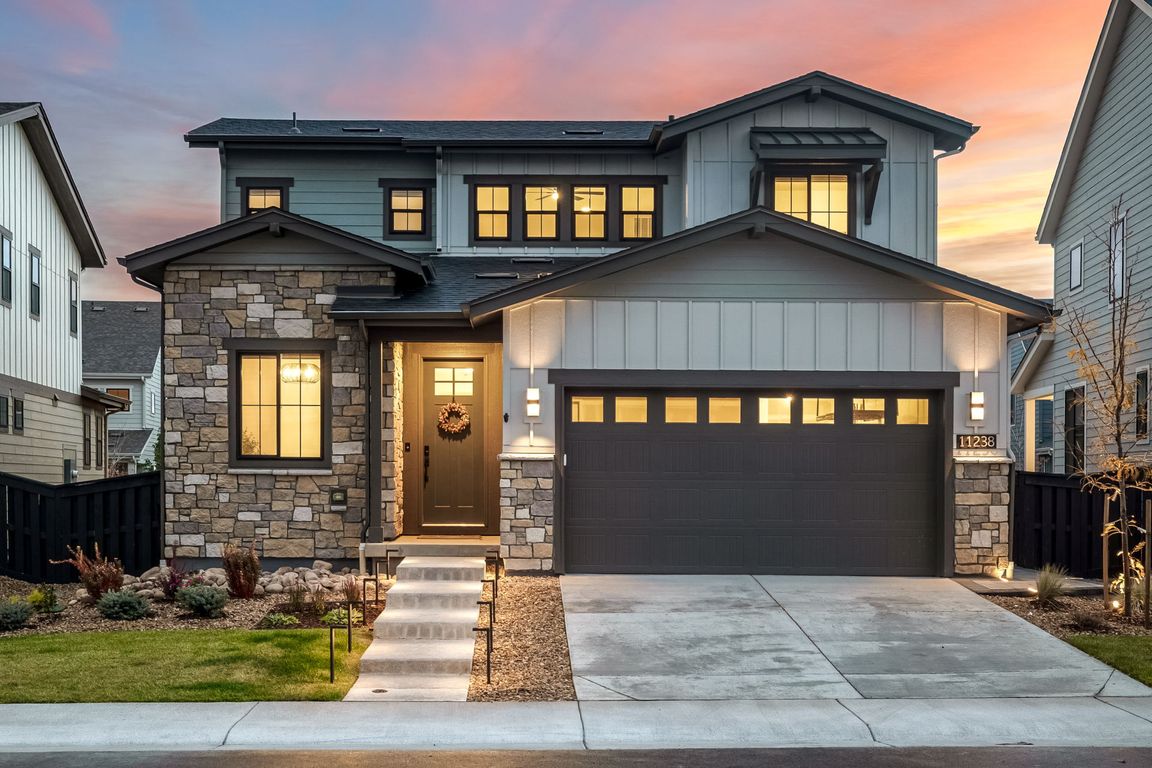
Coming soon
$850,000
3beds
3,930sqft
11238 Golden Hour Avenue, Littleton, CO 80125
3beds
3,930sqft
Single family residence
Built in 2022
5,706 sqft
2 Attached garage spaces
$216 price/sqft
$160 monthly HOA fee
What's special
Welcome to 11238 Golden Hour Avenue, a stunning 3,930 square foot residence that masterfully balances elegance and smart design. This exquisite home features three bedrooms, loft and an office, alongside three beautifully appointed bathrooms. The primary bedroom is conveniently located on the main level, offering both luxury and accessibility. Every detail ...
- 13 hours |
- 129 |
- 10 |
Source: REcolorado,MLS#: 2280651
Travel times
Living Room
Kitchen
Primary Bedroom
Dining Room
Zillow last checked: 7 hours ago
Listing updated: 18 hours ago
Listed by:
Nicholas Quenzer 303-947-7860 Nicholas.Quenzer@compass.com,
Compass - Denver
Source: REcolorado,MLS#: 2280651
Facts & features
Interior
Bedrooms & bathrooms
- Bedrooms: 3
- Bathrooms: 3
- Full bathrooms: 2
- 1/2 bathrooms: 1
- Main level bathrooms: 2
- Main level bedrooms: 1
Bedroom
- Level: Upper
- Area: 143 Square Feet
- Dimensions: 13 x 11
Bedroom
- Level: Upper
- Area: 154 Square Feet
- Dimensions: 14 x 11
Bedroom
- Features: Primary Suite
- Level: Main
- Area: 182 Square Feet
- Dimensions: 13 x 14
Bathroom
- Level: Upper
- Area: 55 Square Feet
- Dimensions: 5 x 11
Bathroom
- Features: En Suite Bathroom
- Level: Main
Bathroom
- Features: En Suite Bathroom, Primary Suite
- Level: Main
Dining room
- Level: Main
Kitchen
- Level: Main
- Area: 152 Square Feet
- Dimensions: 19 x 8
Laundry
- Level: Main
- Area: 48 Square Feet
- Dimensions: 8 x 6
Living room
- Level: Main
- Area: 171 Square Feet
- Dimensions: 9 x 19
Loft
- Level: Upper
- Area: 204 Square Feet
- Dimensions: 17 x 12
Office
- Level: Main
- Area: 80 Square Feet
- Dimensions: 10 x 8
Heating
- Forced Air
Cooling
- Central Air
Appliances
- Included: Dishwasher, Disposal, Microwave, Oven, Range Hood, Refrigerator
- Laundry: In Unit
Features
- Built-in Features, Ceiling Fan(s), Eat-in Kitchen, Entrance Foyer, High Ceilings, Kitchen Island, Open Floorplan, Pantry, Primary Suite, Quartz Counters, Radon Mitigation System, Smart Thermostat, Smoke Free, Solid Surface Counters, Walk-In Closet(s)
- Flooring: Carpet, Tile, Vinyl, Wood
- Windows: Window Coverings, Window Treatments
- Basement: Unfinished
- Number of fireplaces: 1
- Fireplace features: Gas, Living Room
- Common walls with other units/homes: No Common Walls
Interior area
- Total structure area: 3,930
- Total interior livable area: 3,930 sqft
- Finished area above ground: 2,413
- Finished area below ground: 0
Video & virtual tour
Property
Parking
- Total spaces: 2
- Parking features: Concrete, Storage
- Attached garage spaces: 2
Features
- Levels: Two
- Stories: 2
- Entry location: Exterior Access
- Patio & porch: Covered, Front Porch, Patio
- Exterior features: Dog Run, Gas Valve, Lighting, Private Yard, Rain Gutters, Smart Irrigation
- Fencing: Full
Lot
- Size: 5,706 Square Feet
- Features: Landscaped, Many Trees, Sprinklers In Front, Sprinklers In Rear
- Residential vegetation: Xeriscaping
Details
- Parcel number: R0609793
- Special conditions: Standard
Construction
Type & style
- Home type: SingleFamily
- Architectural style: Contemporary,Mountain Contemporary
- Property subtype: Single Family Residence
Materials
- Frame, Stone, Vinyl Siding
- Roof: Composition
Condition
- Year built: 2022
Utilities & green energy
- Electric: 110V
- Sewer: Public Sewer
- Water: Public
- Utilities for property: Cable Available, Electricity Connected, Natural Gas Available
Community & HOA
Community
- Security: Carbon Monoxide Detector(s), Smart Cameras, Smart Locks, Smoke Detector(s), Video Doorbell
- Subdivision: Solstice
HOA
- Has HOA: Yes
- Amenities included: Clubhouse, Fitness Center, Park, Playground, Pool, Tennis Court(s), Trail(s)
- Services included: Reserve Fund, Maintenance Grounds, Recycling, Road Maintenance, Sewer, Snow Removal, Trash
- HOA fee: $160 monthly
- HOA name: Solstice Owners Assoc
- HOA phone: 303-903-9760
Location
- Region: Littleton
Financial & listing details
- Price per square foot: $216/sqft
- Tax assessed value: $131,971
- Annual tax amount: $868
- Date on market: 11/6/2025
- Listing terms: Cash,Conventional,FHA,VA Loan
- Exclusions: Sellers Personal Property
- Ownership: Individual
- Electric utility on property: Yes
- Road surface type: Paved