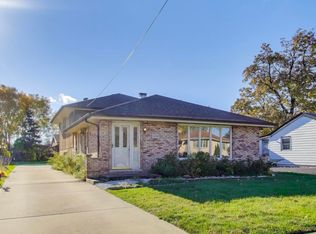Gorgeous Custom Built House On A Massive Lot. North Of Rt 83 You Don't See This Style and Class. House Reflects Old World Craftmanship and Borrows From Historic Architectural Features. Open Floor Main Level 5 Baths. Drenched in Gorgeous Woodwork. Custom Dream Kitchen With High End Finishes. Big Basement With 2Nd Fireplace. Park Like Yard W/ Big Deck. Master Suite With 2 Walk in Closets and Ensemble Deluxe Bath. Poss 6/01
This property is off market, which means it's not currently listed for sale or rent on Zillow. This may be different from what's available on other websites or public sources.

