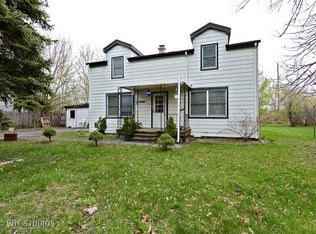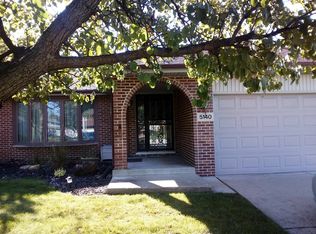Custom brick 2 Story offers 4 bedrooms,3 full baths,full unfin basement & oversized backyard.Living room & Dining room (currently used as family room)offers volume ceiling, gas fireplace w/brick mantle,hardwood floors,recessed lighting & ceiling fan.Massive,Sun-filled kitchen w/center island & additional island w/seating,pantry,SS appls,undermount lighting,backsplash & large eating area.4th Bedroom on main level offers adjacent full bathroom with walk-in shower. Hardwood staircase & foyer Lead to 3 Bedrooms & 2 Baths on 2nd Floor. Double doors lead to master suite w/vaulted ceiling,new carpet & large walk-in closet.Double vanity, jacuzzi tub & separate shower. Full unfinished basement plumbed for bathroom & great storage.Large backyard w/wood deck,above ground pool & storage shed great for entertaining or vacationing at home.2 Car attached garage.Great location just steps to new shopping & fine dining. Home warranty w/accepted offer by May 15th. **2018 Taxes will be $9,142 **
This property is off market, which means it's not currently listed for sale or rent on Zillow. This may be different from what's available on other websites or public sources.


