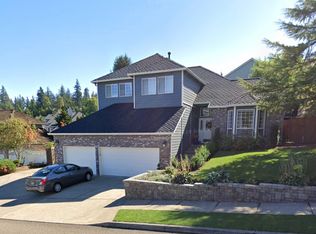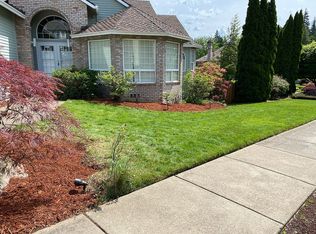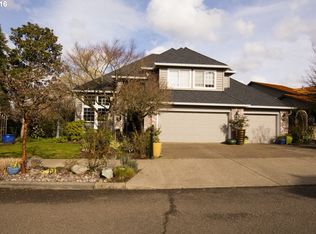Sold
Zestimate®
$633,500
11239 SE Highland Loop, Clackamas, OR 97015
4beds
2,276sqft
Residential, Single Family Residence
Built in 1994
9,583.2 Square Feet Lot
$633,500 Zestimate®
$278/sqft
$3,412 Estimated rent
Home value
$633,500
$602,000 - $665,000
$3,412/mo
Zestimate® history
Loading...
Owner options
Explore your selling options
What's special
Situated in the highly desirable Highland Summit neighborhood, this beautiful home strikes the perfect balance of space, style, and comfort. With 4 bedrooms and 2.5 bathrooms, the light-filled layout features a warm, inviting living area with a cozy fireplace and multiple flexible spaces to fit your lifestyle. Upstairs, the master suite includes a walk-in closet and private en-suite bath. The oversized fourth bedroom offers plenty of options—perfect for guests, a home office, media room, or playroom. Enjoy your private backyard retreat with an enclosed patio, great for summer BBQs, gardening, or relaxing. The 3-car garage includes a built-in workshop, office, or craft space, adding even more versatility. Recent updates include a brand-new roof, furnace, and A/C system for added peace of mind. All appliances stay! Conveniently located near top-rated schools, parks, shopping, and easy freeway access, this Clackamas gem has it all. Don’t miss your chance to call it home!
Zillow last checked: 8 hours ago
Listing updated: October 07, 2025 at 09:32am
Listed by:
Christina Roberti 503-780-5011,
Mapa Realty NW LLC,
Igor Masic 503-780-5011,
Mapa Realty NW LLC
Bought with:
Rhett King, 201253262
Opt
Source: RMLS (OR),MLS#: 640088830
Facts & features
Interior
Bedrooms & bathrooms
- Bedrooms: 4
- Bathrooms: 3
- Full bathrooms: 2
- Partial bathrooms: 1
- Main level bathrooms: 1
Primary bedroom
- Features: Ensuite, Walkin Closet, Wallto Wall Carpet
- Level: Upper
- Area: 195
- Dimensions: 13 x 15
Bedroom 2
- Features: Closet, Wallto Wall Carpet
- Level: Upper
- Area: 99
- Dimensions: 9 x 11
Bedroom 3
- Features: Closet, Wallto Wall Carpet
- Level: Upper
- Area: 110
- Dimensions: 10 x 11
Bedroom 4
- Features: Closet, Wallto Wall Carpet
- Level: Upper
- Area: 380
- Dimensions: 19 x 20
Dining room
- Features: Bay Window, Wallto Wall Carpet
- Level: Main
- Area: 143
- Dimensions: 13 x 11
Family room
- Features: Fireplace, Wood Floors
- Level: Main
- Area: 225
- Dimensions: 15 x 15
Kitchen
- Features: Builtin Range, Dishwasher, Nook, Pantry, Double Oven, Wood Floors
- Level: Main
- Area: 198
- Width: 22
Living room
- Features: Wallto Wall Carpet
- Level: Main
- Area: 196
- Dimensions: 14 x 14
Heating
- Forced Air, Fireplace(s)
Cooling
- ENERGY STAR Qualified Equipment
Appliances
- Included: Built In Oven, Microwave, Washer/Dryer, Built-In Range, Dishwasher, Double Oven, Tankless Water Heater
Features
- Central Vacuum, Soaking Tub, Sound System, Vaulted Ceiling(s), Closet, Built-in Features, Nook, Pantry, Walk-In Closet(s), Cook Island, Tile
- Flooring: Hardwood, Tile, Wall to Wall Carpet, Wood
- Windows: Bay Window(s)
- Basement: Crawl Space
- Number of fireplaces: 1
- Fireplace features: Gas
Interior area
- Total structure area: 2,276
- Total interior livable area: 2,276 sqft
Property
Parking
- Total spaces: 3
- Parking features: Driveway, On Street, Attached
- Attached garage spaces: 3
- Has uncovered spaces: Yes
Features
- Levels: Two
- Stories: 2
- Patio & porch: Patio
- Exterior features: Yard
- Fencing: Fenced
- Has view: Yes
- View description: Mountain(s), Territorial
Lot
- Size: 9,583 sqft
- Dimensions: 9498 sq ft
- Features: Corner Lot, Terraced, Sprinkler, SqFt 7000 to 9999
Details
- Additional structures: ToolShed
- Parcel number: 01500272
Construction
Type & style
- Home type: SingleFamily
- Architectural style: Traditional
- Property subtype: Residential, Single Family Residence
Materials
- Stone, Vinyl Siding
- Foundation: Stem Wall
- Roof: Shingle
Condition
- Resale
- New construction: No
- Year built: 1994
Utilities & green energy
- Gas: Gas
- Sewer: Public Sewer
- Water: Public
Community & neighborhood
Security
- Security features: Fire Sprinkler System
Location
- Region: Clackamas
- Subdivision: Highland Summit
HOA & financial
HOA
- Has HOA: Yes
- HOA fee: $52 monthly
Other
Other facts
- Listing terms: Cash,Conventional,FHA,VA Loan
- Road surface type: Paved
Price history
| Date | Event | Price |
|---|---|---|
| 10/7/2025 | Sold | $633,500-1.8%$278/sqft |
Source: | ||
| 9/19/2025 | Pending sale | $645,000$283/sqft |
Source: | ||
| 9/3/2025 | Price change | $645,000-2%$283/sqft |
Source: | ||
| 8/7/2025 | Price change | $658,000-2.9%$289/sqft |
Source: | ||
| 7/25/2025 | Price change | $678,000-2.9%$298/sqft |
Source: | ||
Public tax history
| Year | Property taxes | Tax assessment |
|---|---|---|
| 2024 | $8,269 +2.9% | $438,088 +3% |
| 2023 | $8,035 +5.7% | $425,329 +3% |
| 2022 | $7,604 +3.8% | $412,941 +3% |
Find assessor info on the county website
Neighborhood: 97015
Nearby schools
GreatSchools rating
- 6/10Sunnyside Elementary SchoolGrades: K-5Distance: 1 mi
- 3/10Rock Creek Middle SchoolGrades: 6-8Distance: 0.9 mi
- 7/10Clackamas High SchoolGrades: 9-12Distance: 0.7 mi
Schools provided by the listing agent
- Elementary: Sunnyside
- Middle: Rock Creek
- High: Clackamas
Source: RMLS (OR). This data may not be complete. We recommend contacting the local school district to confirm school assignments for this home.
Get a cash offer in 3 minutes
Find out how much your home could sell for in as little as 3 minutes with a no-obligation cash offer.
Estimated market value
$633,500
Get a cash offer in 3 minutes
Find out how much your home could sell for in as little as 3 minutes with a no-obligation cash offer.
Estimated market value
$633,500


