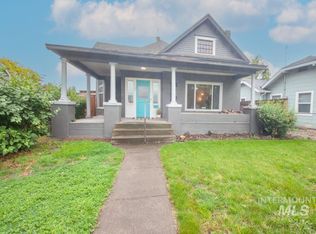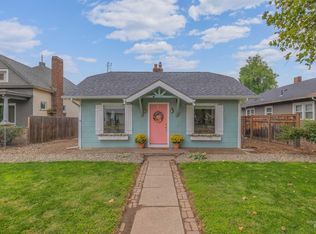Sold
Price Unknown
1124 11th Ave, Lewiston, ID 83501
3beds
2baths
2,304sqft
Single Family Residence
Built in 1935
9,147.6 Square Feet Lot
$331,700 Zestimate®
$--/sqft
$2,037 Estimated rent
Home value
$331,700
$312,000 - $352,000
$2,037/mo
Zestimate® history
Loading...
Owner options
Explore your selling options
What's special
Over 2300 sq ft in this charming vintage Normal Hill home. Close to schools and recreation. 3 bed, 1.5 bth, and a framed unfinished basement. Updated windows and gas furnace, extra insulation added, refinished hardwood floors, RV parking, roomy 2 car garage and a large back yard with alley access. Upstairs has great attic storage! Basement was framed by Busalacchi Construction out of Boise.
Zillow last checked: 8 hours ago
Listing updated: December 30, 2022 at 02:01pm
Listed by:
Kristin Gibson 208-791-2740,
Coldwell Banker Tomlinson Associates
Bought with:
Bob Stout
Professional Realty Services Idaho
Source: IMLS,MLS#: 98854494
Facts & features
Interior
Bedrooms & bathrooms
- Bedrooms: 3
- Bathrooms: 2
- Main level bathrooms: 1
- Main level bedrooms: 2
Primary bedroom
- Level: Upper
Bedroom 2
- Level: Main
Bedroom 3
- Level: Main
Heating
- Forced Air
Cooling
- Central Air
Appliances
- Included: Electric Water Heater, Tank Water Heater, Dishwasher, Microwave, Oven/Range Freestanding, Refrigerator
Features
- Number of Baths Main Level: 1, Number of Baths Upper Level: 0.5
- Has basement: No
- Number of fireplaces: 1
- Fireplace features: One
Interior area
- Total structure area: 2,304
- Total interior livable area: 2,304 sqft
- Finished area above ground: 1,344
- Finished area below ground: 0
Property
Parking
- Total spaces: 2
- Parking features: Detached, Alley Access
- Garage spaces: 2
Features
- Levels: Two Story w/ Below Grade
Lot
- Size: 9,147 sqft
- Dimensions: 190 x 50
- Features: Standard Lot 6000-9999 SF, Garden, Sidewalks, Chickens
Details
- Parcel number: RPL092000F004Ba
Construction
Type & style
- Home type: SingleFamily
- Property subtype: Single Family Residence
Materials
- Frame
- Roof: Composition
Condition
- Year built: 1935
Utilities & green energy
- Water: Public
- Utilities for property: Sewer Connected
Community & neighborhood
Location
- Region: Lewiston
Other
Other facts
- Listing terms: Cash,Conventional
- Ownership: Fee Simple
Price history
Price history is unavailable.
Public tax history
| Year | Property taxes | Tax assessment |
|---|---|---|
| 2025 | $2,345 +7.9% | $296,598 +5.3% |
| 2024 | $2,173 +22.3% | $281,579 +6.2% |
| 2023 | $1,777 +2% | $265,034 +25.4% |
Find assessor info on the county website
Neighborhood: 83501
Nearby schools
GreatSchools rating
- 7/10Webster Elementary SchoolGrades: K-5Distance: 0.3 mi
- 6/10Jenifer Junior High SchoolGrades: 6-8Distance: 0.4 mi
- 5/10Lewiston Senior High SchoolGrades: 9-12Distance: 2.4 mi
Schools provided by the listing agent
- Elementary: Webster
- Middle: Jenifer
- High: Lewiston
- District: Lewiston Independent School District #1
Source: IMLS. This data may not be complete. We recommend contacting the local school district to confirm school assignments for this home.

