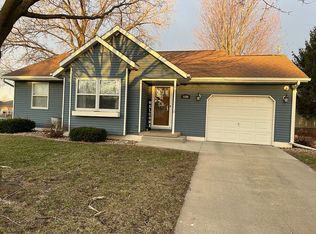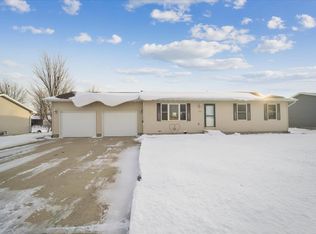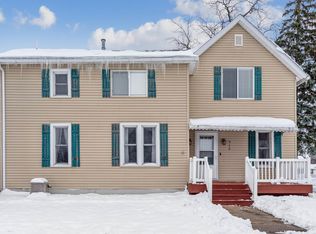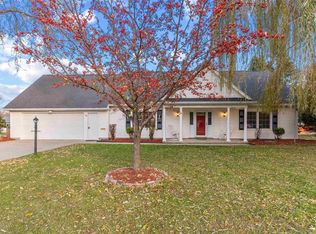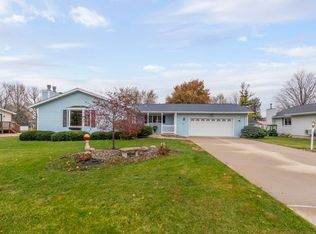The One You’ve Been Waiting For! ?? This 3-bedroom, 2-bath split level is move-in ready and packed with charm! The main level welcomes you with a sunny, open living room and a spacious kitchen/dining combo perfect for everyday meals or weekend get-togethers. Upstairs you’ll find 3 comfy bedrooms and a full bath, while the lower level offers a hangout-friendly family room, second bath, and laundry. Outside, the steel roof gives peace of mind, the 2-stall garage adds convenience, and the location can’t be beat—just steps to the city park and splash pad for endless fun. Don’t miss this one—it’s ready to be your happy place!
For sale
Price cut: $5K (10/15)
$242,500
1124 3rd St, Jesup, IA 50648
3beds
1,704sqft
Est.:
Single Family Residence
Built in 1991
9,147.6 Square Feet Lot
$236,000 Zestimate®
$142/sqft
$-- HOA
What's special
Comfy bedroomsSteel roofHangout-friendly family room
- 125 days |
- 152 |
- 6 |
Likely to sell faster than
Zillow last checked: 8 hours ago
Listing updated: October 18, 2025 at 04:01am
Listed by:
Tina Geweke 319-239-4675,
RE/MAX Concepts - Cedar Falls
Source: Northeast Iowa Regional BOR,MLS#: 20254026
Tour with a local agent
Facts & features
Interior
Bedrooms & bathrooms
- Bedrooms: 3
- Bathrooms: 2
- Full bathrooms: 2
Other
- Level: Upper
Other
- Level: Main
Other
- Level: Lower
Heating
- Forced Air
Cooling
- Central Air
Features
- Basement: Finished
- Has fireplace: Yes
- Fireplace features: One, Gas
Interior area
- Total interior livable area: 1,704 sqft
- Finished area below ground: 600
Property
Parking
- Total spaces: 2
- Parking features: 2 Stall, Detached Garage, Garage Door Opener
- Carport spaces: 2
Lot
- Size: 9,147.6 Square Feet
- Dimensions: 80 x 115
Details
- Parcel number: 0531452003
- Zoning: R1-SF
- Special conditions: Standard
Construction
Type & style
- Home type: SingleFamily
- Property subtype: Single Family Residence
Materials
- Vinyl Siding
- Roof: Steel
Condition
- Year built: 1991
Utilities & green energy
- Sewer: Public Sewer
- Water: Public
Community & HOA
Community
- Subdivision: BLUE GRASS 1ST
Location
- Region: Jesup
Financial & listing details
- Price per square foot: $142/sqft
- Tax assessed value: $194,910
- Annual tax amount: $3,276
- Date on market: 8/20/2025
- Cumulative days on market: 126 days
- Road surface type: Concrete
Estimated market value
$236,000
$224,000 - $248,000
$1,619/mo
Price history
Price history
| Date | Event | Price |
|---|---|---|
| 10/15/2025 | Price change | $242,500-2%$142/sqft |
Source: | ||
| 9/5/2025 | Price change | $247,500-2%$145/sqft |
Source: | ||
| 8/20/2025 | Listed for sale | $252,500+66.1%$148/sqft |
Source: | ||
| 7/3/2017 | Sold | $152,000-1.9%$89/sqft |
Source: | ||
| 2/21/2017 | Price change | $154,900-3.1%$91/sqft |
Source: RE/MAX HOME GROUP #20170226 Report a problem | ||
Public tax history
Public tax history
| Year | Property taxes | Tax assessment |
|---|---|---|
| 2024 | $3,276 +1.6% | $194,910 |
| 2023 | $3,224 +3.2% | $194,910 +19.7% |
| 2022 | $3,124 +2.4% | $162,900 |
Find assessor info on the county website
BuyAbility℠ payment
Est. payment
$1,294/mo
Principal & interest
$940
Property taxes
$269
Home insurance
$85
Climate risks
Neighborhood: 50648
Nearby schools
GreatSchools rating
- 9/10Jesup Middle SchoolGrades: 5-8Distance: 0.6 mi
- 8/10Jesup High SchoolGrades: 9-12Distance: 0.6 mi
- 3/10Jesup Elementary SchoolGrades: PK-4Distance: 0.6 mi
Schools provided by the listing agent
- Elementary: Jesup
- Middle: Jesup
- High: Jesup
Source: Northeast Iowa Regional BOR. This data may not be complete. We recommend contacting the local school district to confirm school assignments for this home.
- Loading
- Loading
