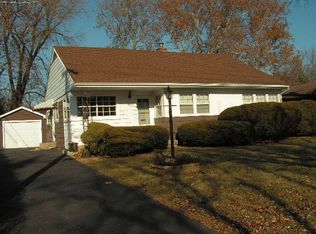Closed
$452,250
1124 59th St, Downers Grove, IL 60516
3beds
1,761sqft
Single Family Residence
Built in 1955
0.41 Acres Lot
$476,200 Zestimate®
$257/sqft
$3,523 Estimated rent
Home value
$476,200
$433,000 - $524,000
$3,523/mo
Zestimate® history
Loading...
Owner options
Explore your selling options
What's special
Elegant rehabbed 3-bed 3-bath single family home located in beautiful Downers Grove. Large kitchen with 42" white cabinets, New Stainless-Steel appliances with 2 ovens, quarts countertops, and a large island for seating. Spacious living room plus den, separate dining area and a oversized laundry room. 3 Brand new custom bathrooms. New HVAC and condenser unit, Windows, exterior siding, rear patio, and epoxy flooring in the 2 car garage. Easy access to the interstate, shopping, downtown Downers Grove, parks, schools, grocery, and more. Proper permits have been issued and has passed all village inspections. Home is being sold AS-IS.
Zillow last checked: 8 hours ago
Listing updated: November 14, 2024 at 12:00am
Listing courtesy of:
Lauren Dayton 312-751-0300,
Jameson Sotheby's Intl Realty,
Burt Bhairoo,
Jameson Sotheby's Intl Realty
Bought with:
Elena Falco
Realty Executives Legacy
Source: MRED as distributed by MLS GRID,MLS#: 12088118
Facts & features
Interior
Bedrooms & bathrooms
- Bedrooms: 3
- Bathrooms: 3
- Full bathrooms: 3
Primary bedroom
- Features: Flooring (Wood Laminate), Bathroom (Full)
- Level: Main
- Area: 165 Square Feet
- Dimensions: 15X11
Bedroom 2
- Features: Flooring (Wood Laminate)
- Level: Main
- Area: 121 Square Feet
- Dimensions: 11X11
Bedroom 3
- Features: Flooring (Wood Laminate)
- Level: Main
- Area: 99 Square Feet
- Dimensions: 11X9
Dining room
- Features: Flooring (Wood Laminate)
- Level: Main
- Area: 336 Square Feet
- Dimensions: 21X16
Kitchen
- Features: Kitchen (Eating Area-Breakfast Bar, Eating Area-Table Space, Island, Custom Cabinetry, Updated Kitchen), Flooring (Wood Laminate)
- Level: Main
- Area: 143 Square Feet
- Dimensions: 11X13
Laundry
- Level: Main
- Area: 81 Square Feet
- Dimensions: 9X9
Living room
- Features: Flooring (Wood Laminate)
- Level: Main
- Area: 300 Square Feet
- Dimensions: 25X12
Heating
- Natural Gas, Forced Air
Cooling
- Central Air
Appliances
- Included: Range, Microwave, Dishwasher, Refrigerator, Stainless Steel Appliance(s)
- Laundry: Main Level, Gas Dryer Hookup, Electric Dryer Hookup, In Unit
Features
- 1st Floor Bedroom, 1st Floor Full Bath, Built-in Features, Walk-In Closet(s), Open Floorplan, Dining Combo
- Flooring: Laminate
- Basement: None
- Number of fireplaces: 1
- Fireplace features: Electric, Family Room
Interior area
- Total structure area: 0
- Total interior livable area: 1,761 sqft
Property
Parking
- Total spaces: 2
- Parking features: Concrete, Garage Door Opener, On Site, Garage Owned, Attached, Garage
- Attached garage spaces: 2
- Has uncovered spaces: Yes
Accessibility
- Accessibility features: No Disability Access
Features
- Stories: 1
- Patio & porch: Patio
Lot
- Size: 0.41 Acres
- Dimensions: 60X300
Details
- Parcel number: 0917109018
- Special conditions: None
Construction
Type & style
- Home type: SingleFamily
- Architectural style: Ranch
- Property subtype: Single Family Residence
Materials
- Vinyl Siding
- Foundation: Concrete Perimeter
- Roof: Asphalt
Condition
- New construction: No
- Year built: 1955
- Major remodel year: 2023
Utilities & green energy
- Sewer: Public Sewer
- Water: Lake Michigan, Public
Community & neighborhood
Community
- Community features: Curbs, Sidewalks, Street Lights
Location
- Region: Downers Grove
Other
Other facts
- Listing terms: Cash
- Ownership: Fee Simple
Price history
| Date | Event | Price |
|---|---|---|
| 11/12/2024 | Sold | $452,250-1.5%$257/sqft |
Source: | ||
| 11/7/2024 | Pending sale | $459,330$261/sqft |
Source: | ||
| 10/8/2024 | Contingent | $459,330$261/sqft |
Source: | ||
| 9/3/2024 | Price change | $459,330-4.2%$261/sqft |
Source: | ||
| 8/7/2024 | Listed for sale | $479,300$272/sqft |
Source: | ||
Public tax history
| Year | Property taxes | Tax assessment |
|---|---|---|
| 2023 | $7,879 +7.9% | $140,550 +4.1% |
| 2022 | $7,300 +6.9% | $135,040 +1.2% |
| 2021 | $6,829 +2% | $133,500 +2% |
Find assessor info on the county website
Neighborhood: 60516
Nearby schools
GreatSchools rating
- 8/10Hillcrest Elementary SchoolGrades: PK-6Distance: 0.4 mi
- 5/10O Neill Middle SchoolGrades: 7-8Distance: 0.6 mi
- 8/10Community H S Dist 99 - South High SchoolGrades: 9-12Distance: 0.8 mi
Schools provided by the listing agent
- District: 58
Source: MRED as distributed by MLS GRID. This data may not be complete. We recommend contacting the local school district to confirm school assignments for this home.

Get pre-qualified for a loan
At Zillow Home Loans, we can pre-qualify you in as little as 5 minutes with no impact to your credit score.An equal housing lender. NMLS #10287.
Sell for more on Zillow
Get a free Zillow Showcase℠ listing and you could sell for .
$476,200
2% more+ $9,524
With Zillow Showcase(estimated)
$485,724