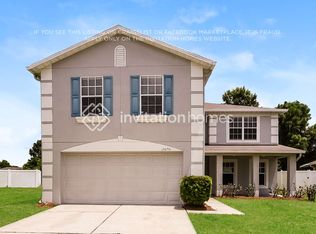PLENTY OF SPACE in this newly renovated 4-bedroom/3.5-bath home located in the gated community of Spring Isle in Avalon Park. Featuring an open floor plan with new luxury vinyl flooring, fresh paint, and all new stainless kitchen appliances (to be installed). This home also features a spacious living room, separate dining area, and large kitchen with ample eating space along with a bonus room that would be perfect for an office. Located in a top-rated school district, this home is perfect for families or anyone seeking quality living in a secure, well-maintained neighborhood. Spring Isle provides resort-style amenities such as a state-of-the-art clubhouse, fitness center, oversized pool, playground, and dog park. Minutes to restaurants, shopping, coffee shops and professional services, as well as the charming Avalon Park town center that hosts regular community events and entertainment. All tenants must receive HOA approval. -- No short-term, AirBnB or roommates. Renter's insurance required.
House for rent
$3,100/mo
1124 Brant Point, Orlando, FL 32828
4beds
2,560sqft
Price may not include required fees and charges.
Singlefamily
Available now
Cats, dogs OK
Central air, ceiling fan
In unit laundry
2 Attached garage spaces parking
Central
What's special
Fresh paintBonus roomOpen floor planSeparate dining areaNew luxury vinyl flooringAmple eating spaceNew stainless kitchen appliances
- 30 days
- on Zillow |
- -- |
- -- |
Travel times
Add up to $600/yr to your down payment
Consider a first-time homebuyer savings account designed to grow your down payment with up to a 6% match & 4.15% APY.
Facts & features
Interior
Bedrooms & bathrooms
- Bedrooms: 4
- Bathrooms: 4
- Full bathrooms: 3
- 1/2 bathrooms: 1
Heating
- Central
Cooling
- Central Air, Ceiling Fan
Appliances
- Included: Dishwasher, Disposal, Dryer, Microwave, Range, Refrigerator, Washer
- Laundry: In Unit, Laundry Room, Upper Level
Features
- Ceiling Fan(s), Open Floorplan, PrimaryBedroom Upstairs, Walk-In Closet(s)
- Attic: Yes
Interior area
- Total interior livable area: 2,560 sqft
Property
Parking
- Total spaces: 2
- Parking features: Attached, Covered
- Has attached garage: Yes
- Details: Contact manager
Features
- Stories: 2
- Exterior features: Artemis Lifestyle Services/Shannon Gogulski, Attic, Blinds, Bonus Room, Clubhouse, Dog Park, Electric Water Heater, Fitness Center, Floor Covering: Ceramic, Flooring: Ceramic, Front Porch, Gated Community - Guard, Grounds Care included in rent, Heating system: Central, Ice Maker, Irrigation System, Landscaped, Laundry Room, Lot Features: Landscaped, Sidewalk, Open Floorplan, Pet Park, Playground, Pool, PrimaryBedroom Upstairs, Private Mailbox, Rear Porch, Recreational included in rent, Sidewalk, Sidewalks, Sliding Doors, Smoke Detector(s), Upper Level, Walk-In Closet(s)
Details
- Parcel number: 302232789600330
Construction
Type & style
- Home type: SingleFamily
- Property subtype: SingleFamily
Condition
- Year built: 2006
Community & HOA
Community
- Features: Clubhouse, Fitness Center, Playground
- Security: Gated Community
HOA
- Amenities included: Fitness Center
Location
- Region: Orlando
Financial & listing details
- Lease term: 12 Months
Price history
| Date | Event | Price |
|---|---|---|
| 7/30/2025 | Price change | $3,100-3.1%$1/sqft |
Source: Stellar MLS #S5131320 | ||
| 7/22/2025 | Listed for rent | $3,200$1/sqft |
Source: Stellar MLS #S5131320 | ||
![[object Object]](https://photos.zillowstatic.com/fp/6e5c0d3e4f586090f9f1ddedaaf270fd-p_i.jpg)
