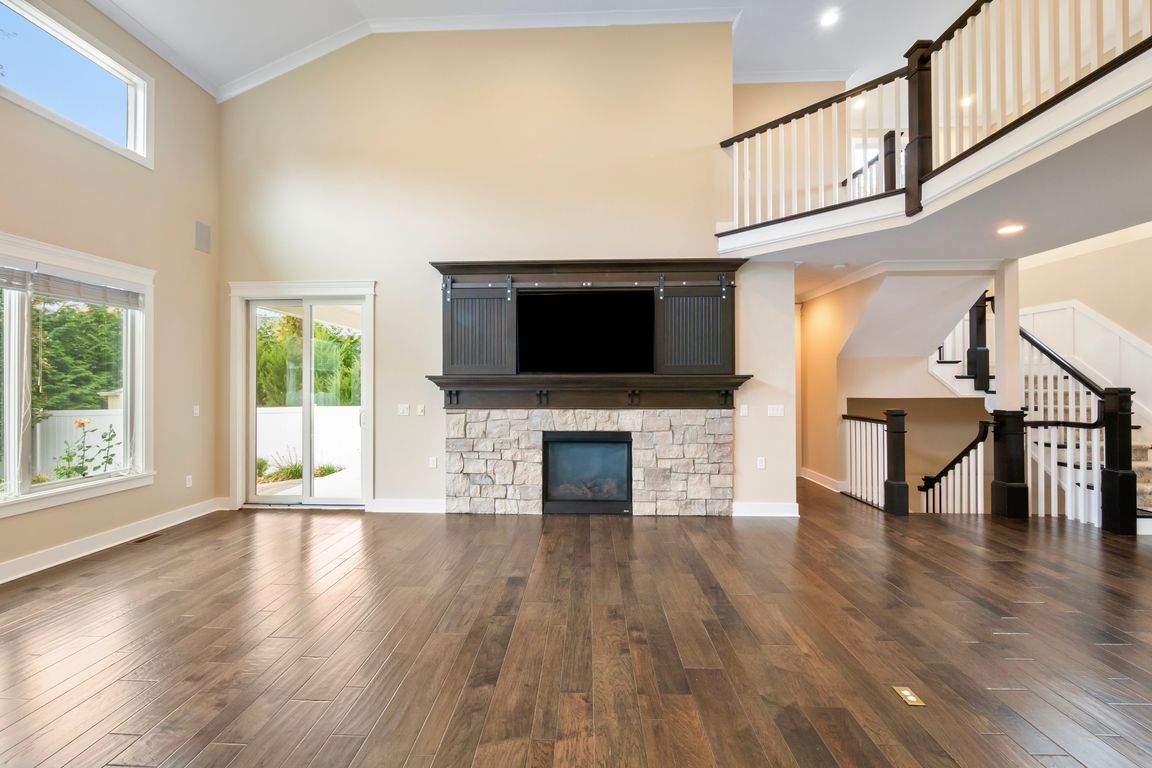Open: Sat 12pm-2pm

Coming soon
$1,680,000
5beds
5,550sqft
1124 Carol Ave, Plymouth, MI 48170
5beds
5,550sqft
Single family residence
Built in 2016
10,454 sqft
3 Garage spaces
$303 price/sqft
What's special
An extraordinary opportunity awaits in the heart of Downtown Plymouth! Rarely does a home of this caliber become available—boasting exceptional craftsmanship, timeless design & a coveted first-floor primary suite. This stunning 5-bdrm, 5.2-bath residence offers the perfect blend of luxury and comfort, all within walking distance to the vibrant shops, restaurants ...
- 2 days |
- 1,170 |
- 74 |
Source: Realcomp II,MLS#: 20251050160
Travel times
Living Room
Kitchen
Primary Bedroom
Zillow last checked: 8 hours ago
Listing updated: November 04, 2025 at 02:33am
Listed by:
Kelly Knight 734-634-6101,
Coldwell Banker Professionals-Plymouth 734-453-6800
Source: Realcomp II,MLS#: 20251050160
Facts & features
Interior
Bedrooms & bathrooms
- Bedrooms: 5
- Bathrooms: 7
- Full bathrooms: 5
- 1/2 bathrooms: 2
Primary bedroom
- Level: Entry
- Area: 240
- Dimensions: 16 X 15
Bedroom
- Level: Basement
- Area: 156
- Dimensions: 13 X 12
Bedroom
- Level: Second
- Area: 168
- Dimensions: 14 X 12
Bedroom
- Level: Second
- Area: 165
- Dimensions: 15 X 11
Bedroom
- Level: Second
- Area: 195
- Dimensions: 15 X 13
Primary bathroom
- Level: Entry
Other
- Level: Basement
Other
- Level: Second
Other
- Level: Second
Other
- Level: Second
Other
- Level: Basement
Other
- Level: Entry
Other
- Level: Entry
- Area: 140
- Dimensions: 10 X 14
Dining room
- Level: Entry
- Area: 182
- Dimensions: 14 X 13
Flex room
- Level: Basement
- Area: 156
- Dimensions: 13 X 12
Great room
- Level: Entry
- Area: 418
- Dimensions: 19 X 22
Kitchen
- Level: Entry
- Area: 300
- Dimensions: 20 X 15
Laundry
- Level: Entry
- Area: 96
- Dimensions: 12 X 8
Library
- Level: Entry
- Area: 154
- Dimensions: 14 X 11
Mud room
- Level: Entry
- Area: 70
- Dimensions: 7 X 10
Heating
- Forced Air, Natural Gas
Cooling
- Central Air
Appliances
- Included: Bar Fridge, Dishwasher, Disposal, Double Oven, Dryer, Free Standing Refrigerator, Gas Cooktop, Microwave, Other, Stainless Steel Appliances, Washer, Wine Refrigerator
Features
- High Speed Internet, Wet Bar
- Basement: Bath Stubbed,Finished,Full,Walk Up Access
- Has fireplace: Yes
- Fireplace features: Gas, Great Room
Interior area
- Total interior livable area: 5,550 sqft
- Finished area above ground: 3,550
- Finished area below ground: 2,000
Property
Parking
- Total spaces: 3
- Parking features: Three Car Garage, Attached, Direct Access, Electricityin Garage, Garage Door Opener
- Garage spaces: 3
Features
- Levels: Two
- Stories: 2
- Entry location: GroundLevel
- Patio & porch: Covered, Patio, Porch
- Exterior features: Gutter Guard System, Lighting
- Pool features: None
- Fencing: Back Yard,Fenced
Lot
- Size: 10,454.4 Square Feet
- Dimensions: 100 x 104
Details
- Parcel number: 49010990008000
- Special conditions: Short Sale No,Standard
Construction
Type & style
- Home type: SingleFamily
- Architectural style: Cape Cod
- Property subtype: Single Family Residence
Materials
- Other, Stone
- Foundation: Basement, Poured
Condition
- New construction: No
- Year built: 2016
Utilities & green energy
- Sewer: Public Sewer
- Water: Public
Community & HOA
Community
- Features: Sidewalks
- Subdivision: PURITAN HOLM ADD
HOA
- Has HOA: No
Location
- Region: Plymouth
Financial & listing details
- Price per square foot: $303/sqft
- Tax assessed value: $578,629
- Annual tax amount: $23,781
- Date on market: 11/7/2025
- Cumulative days on market: 2 days
- Listing agreement: Exclusive Right To Sell
- Listing terms: Cash,Conventional