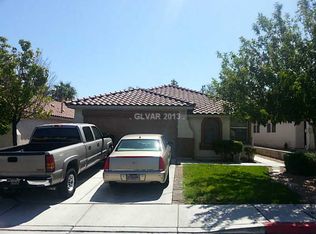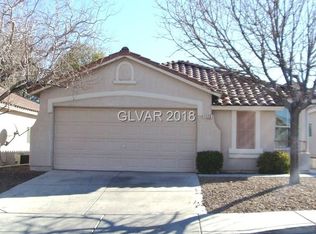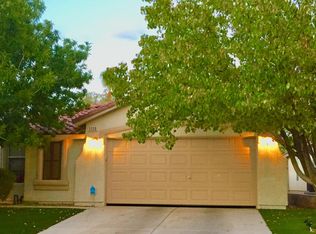Closed
$430,000
1124 Cathedral Ridge St, Henderson, NV 89052
3beds
1,262sqft
Single Family Residence
Built in 2002
3,920.4 Square Feet Lot
$433,300 Zestimate®
$341/sqft
$2,136 Estimated rent
Home value
$433,300
$412,000 - $455,000
$2,136/mo
Zestimate® history
Loading...
Owner options
Explore your selling options
What's special
Charming Single Story in Gated Seven Hills Community with Community Pool & Spa, Right Next to Wolff Elementary and The Parks & Trails that Seven Hills has to Offer = Well Lit 3-Bedroom Home with Beautiful Laminate Wood Flooring throughout, Gas Fireplace in Family Room, Upgraded Ceiling Fans & Light Fixtures, White cabinetry in Kitchen & Baths - Serene Low-Maintenance Backyard Space with Patio, Artificial Turf & Mature Trees - Home of Rio Secco, a Top 50 Golf Course in the US
Zillow last checked: 8 hours ago
Listing updated: December 18, 2024 at 12:31am
Listed by:
Ricardo Ruiz BS.0054121 702-444-7644,
GK Properties
Bought with:
Anthony Trincilla, S.0189630
Realty ONE Group, Inc
Source: LVR,MLS#: 2539202 Originating MLS: Greater Las Vegas Association of Realtors Inc
Originating MLS: Greater Las Vegas Association of Realtors Inc
Facts & features
Interior
Bedrooms & bathrooms
- Bedrooms: 3
- Bathrooms: 2
- Full bathrooms: 2
Primary bedroom
- Description: Ceiling Fan,Ceiling Light,Closet
- Dimensions: 13x13
Bedroom 2
- Description: Ceiling Fan,Closet
- Dimensions: 11x10
Bedroom 3
- Description: Ceiling Fan,Closet
- Dimensions: 10x10
Primary bathroom
- Description: Separate Shower
Dining room
- Description: Dining Area
- Dimensions: 8x8
Kitchen
- Description: Lighting Recessed,Man Made Woodor Laminate Flooring
Living room
- Description: Entry Foyer,Formal,Front
- Dimensions: 13x12
Heating
- Central, Gas
Cooling
- Central Air, Electric
Appliances
- Included: Dryer, Dishwasher, Disposal, Gas Range, Washer
- Laundry: Gas Dryer Hookup, Main Level, Laundry Room
Features
- Bedroom on Main Level, Ceiling Fan(s), Primary Downstairs
- Flooring: Laminate
- Windows: Blinds, Double Pane Windows
- Number of fireplaces: 1
- Fireplace features: Gas, Living Room
Interior area
- Total structure area: 1,262
- Total interior livable area: 1,262 sqft
Property
Parking
- Total spaces: 2
- Parking features: Attached, Garage, Garage Door Opener, Inside Entrance
- Attached garage spaces: 2
Features
- Stories: 1
- Patio & porch: Patio
- Exterior features: Patio, Private Yard
- Pool features: Community
- Fencing: Block,Back Yard
Lot
- Size: 3,920 sqft
- Features: Desert Landscaping, Landscaped, < 1/4 Acre
Details
- Parcel number: 17735819023
- Zoning description: Single Family
- Horse amenities: None
Construction
Type & style
- Home type: SingleFamily
- Architectural style: One Story
- Property subtype: Single Family Residence
Materials
- Roof: Tile
Condition
- Resale,Very Good Condition
- Year built: 2002
Utilities & green energy
- Electric: Photovoltaics None
- Sewer: Public Sewer
- Water: Public
- Utilities for property: Underground Utilities
Green energy
- Energy efficient items: Windows
Community & neighborhood
Community
- Community features: Pool
Location
- Region: Henderson
- Subdivision: Seven Hills-Parcel B-4
HOA & financial
HOA
- Has HOA: Yes
- HOA fee: $69 monthly
- Amenities included: Basketball Court, Golf Course, Gated, Barbecue, Playground, Pool, Spa/Hot Tub, Tennis Court(s)
- Services included: Association Management, Recreation Facilities, Security
- Association name: The Terraces
- Association phone: 702-869-0937
- Second HOA fee: $84 monthly
Other
Other facts
- Listing agreement: Exclusive Right To Sell
- Listing terms: Cash,Conventional,FHA,VA Loan
Price history
| Date | Event | Price |
|---|---|---|
| 12/19/2023 | Sold | $430,000$341/sqft |
Source: | ||
| 11/22/2023 | Contingent | $430,000$341/sqft |
Source: | ||
| 11/9/2023 | Listed for sale | $430,000+43.3%$341/sqft |
Source: | ||
| 8/24/2020 | Sold | $300,000+0%$238/sqft |
Source: | ||
| 8/11/2020 | Pending sale | $299,900$238/sqft |
Source: BHHS Nevada Properties #2196259 Report a problem | ||
Public tax history
| Year | Property taxes | Tax assessment |
|---|---|---|
| 2025 | $1,907 +3% | $99,201 +12.7% |
| 2024 | $1,852 +3% | $88,017 +13.2% |
| 2023 | $1,798 +3% | $77,775 +3.4% |
Find assessor info on the county website
Neighborhood: Westgate
Nearby schools
GreatSchools rating
- 8/10Elise L. Wolff Elementary SchoolGrades: PK-5Distance: 0.2 mi
- 6/10Del E Webb Middle SchoolGrades: 6-8Distance: 2.2 mi
- 7/10Coronado High SchoolGrades: 9-12Distance: 0.9 mi
Schools provided by the listing agent
- Elementary: Wolff, Elise L.,Wolff, Elise L.
- Middle: Webb, Del E.
- High: Coronado High
Source: LVR. This data may not be complete. We recommend contacting the local school district to confirm school assignments for this home.
Get a cash offer in 3 minutes
Find out how much your home could sell for in as little as 3 minutes with a no-obligation cash offer.
Estimated market value$433,300
Get a cash offer in 3 minutes
Find out how much your home could sell for in as little as 3 minutes with a no-obligation cash offer.
Estimated market value
$433,300


