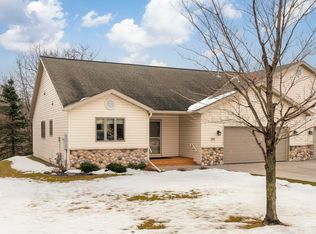Closed
$469,000
1124 Como Ave, Duluth, MN 55811
2beds
1,650sqft
Twin Home
Built in 2001
2,613.6 Square Feet Lot
$511,500 Zestimate®
$284/sqft
$2,061 Estimated rent
Home value
$511,500
$476,000 - $547,000
$2,061/mo
Zestimate® history
Loading...
Owner options
Explore your selling options
What's special
Just minutes from everything you might need or want! Here it is! One level living in this highly sought-after Maple Ridge Development – with all the updates. A large entryway leads you into an open floor plan in this great 2 Bedroom, 2 Bath has a den/office space for that "work from home" person or to use as another TV or sitting room. Vaulted living room with a gas fireplace in case you need to take the chill out of the air. Kitchen has tiled flooring and a terrific 4-season sunroom that leads you out to your deck for coffee and barbeques! The primary suite has a 3/4 private bath and walk-in closet. Such convenience with your spacious laundry room and attached garage. Extremely clean and well cared for!
Zillow last checked: 8 hours ago
Listing updated: April 04, 2025 at 10:49pm
Listed by:
Tom Little 218-310-3334,
RE/MAX Results
Bought with:
Non-MLS
Source: NorthstarMLS as distributed by MLS GRID,MLS#: 6486477
Facts & features
Interior
Bedrooms & bathrooms
- Bedrooms: 2
- Bathrooms: 2
- Full bathrooms: 2
Bedroom 1
- Level: Main
- Area: 201.6 Square Feet
- Dimensions: 16x12.6
Bedroom 2
- Level: Main
- Area: 121 Square Feet
- Dimensions: 11x11
Den
- Level: Main
- Area: 120 Square Feet
- Dimensions: 12x10
Dining room
- Level: Main
- Area: 140 Square Feet
- Dimensions: 14x10
Kitchen
- Level: Main
- Area: 120 Square Feet
- Dimensions: 12x10
Living room
- Level: Main
- Area: 292 Square Feet
- Dimensions: 20x14.6
Heating
- Forced Air
Cooling
- Central Air
Features
- Basement: Crawl Space
- Number of fireplaces: 1
- Fireplace features: Gas
Interior area
- Total structure area: 1,650
- Total interior livable area: 1,650 sqft
- Finished area above ground: 1,650
- Finished area below ground: 0
Property
Parking
- Total spaces: 2
- Parking features: Attached
- Attached garage spaces: 2
- Details: Garage Dimensions (UNK)
Accessibility
- Accessibility features: Partially Wheelchair
Features
- Levels: One
- Stories: 1
- Patio & porch: Deck
Lot
- Size: 2,613 sqft
- Dimensions: 50 x 52
Details
- Foundation area: 1650
- Parcel number: 010318800320
- Zoning description: Residential-Single Family
Construction
Type & style
- Home type: SingleFamily
- Property subtype: Twin Home
- Attached to another structure: Yes
Materials
- Brick/Stone, Metal Siding, Frame
- Roof: Asphalt
Condition
- Age of Property: 24
- New construction: No
- Year built: 2001
Utilities & green energy
- Electric: Power Company: Minnesota Power
- Gas: Electric, Natural Gas
- Sewer: City Sewer/Connected
- Water: City Water/Connected
Community & neighborhood
Location
- Region: Duluth
- Subdivision: 2nd Rearr Of Maple Ridge 1st Add
HOA & financial
HOA
- Has HOA: Yes
- HOA fee: $70 monthly
- Amenities included: Other, Unspecified
- Services included: Lawn Care, Maintenance Grounds, Professional Mgmt, Snow Removal
- Association name: Atwood Management
- Association phone: 507-388-9375
Other
Other facts
- Road surface type: Paved
Price history
| Date | Event | Price |
|---|---|---|
| 3/28/2024 | Sold | $469,000-1.3%$284/sqft |
Source: | ||
| 2/9/2024 | Pending sale | $475,000$288/sqft |
Source: | ||
| 2/8/2024 | Listed for sale | $475,000+43.9%$288/sqft |
Source: | ||
| 12/19/2018 | Sold | $330,000+67.8%$200/sqft |
Source: Public Record | ||
| 4/8/2002 | Sold | $196,703$119/sqft |
Source: | ||
Public tax history
| Year | Property taxes | Tax assessment |
|---|---|---|
| 2024 | $5,262 -1.7% | $453,600 +21% |
| 2023 | $5,352 +3.4% | $375,000 +3.9% |
| 2022 | $5,176 +1.1% | $360,900 +12.4% |
Find assessor info on the county website
Neighborhood: Duluth Heights
Nearby schools
GreatSchools rating
- 6/10Lowell Elementary SchoolGrades: K-5Distance: 0.4 mi
- 3/10Lincoln Park Middle SchoolGrades: 6-8Distance: 3.4 mi
- 5/10Denfeld Senior High SchoolGrades: 9-12Distance: 4.5 mi

Get pre-qualified for a loan
At Zillow Home Loans, we can pre-qualify you in as little as 5 minutes with no impact to your credit score.An equal housing lender. NMLS #10287.
Sell for more on Zillow
Get a free Zillow Showcase℠ listing and you could sell for .
$511,500
2% more+ $10,230
With Zillow Showcase(estimated)
$521,730