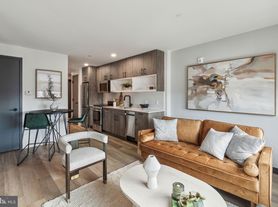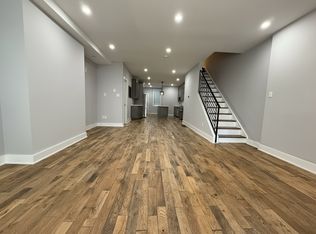1124 E Dunton St A Complete Rebuild in Northern Liberties/Fishtown. Welcome to a home like no other completely rebuilt and remastered from the ground up with every detail designed for today's luxury lifestyle while leaving the original exterior charm intact. This 3,000 square foot 5-bed 5.5-bath residence has been underpinned by more than 5 feet for superior structural integrity and features brand-new windows, luxury vinyl flooring, and high-end appliances, including washer and dryer, throughout. Dual zone HVAC system for maximum efficiency and comfort. The state-of-the-art hot water system ensures efficiency and peace of mind, while every finish reflects modern craftsmanship at its finest. The highlight: a private roof deck with sweeping Philadelphia skyline views perfect for entertaining or relaxing above the city. Nestled between Northern Liberties and Fishtown, this home places you in the middle of two of the city's most vibrant neighborhoods, filled with renowned dining, nightlife, shops, and parks. This isn't just a renovation it's a complete transformation into a home built for style, comfort, and peace of mind. *PROMOTION* first month free with 2-year lease signing!
Townhouse for rent
$4,940/mo
1124 E Dunton St, Philadelphia, PA 19123
4beds
3,000sqft
Price may not include required fees and charges.
Townhouse
Available now
Cats, dogs OK
Central air, electric
Dryer in unit laundry
On street parking
Electric, central
What's special
Original exterior charmBrand-new windowsWasher and dryerPrivate roof deckState-of-the-art hot water systemDual zone hvac systemHigh-end appliances
- 96 days |
- -- |
- -- |
Zillow last checked: 8 hours ago
Listing updated: December 07, 2025 at 03:04am
Travel times
Looking to buy when your lease ends?
Consider a first-time homebuyer savings account designed to grow your down payment with up to a 6% match & a competitive APY.
Facts & features
Interior
Bedrooms & bathrooms
- Bedrooms: 4
- Bathrooms: 5
- Full bathrooms: 4
- 1/2 bathrooms: 1
Rooms
- Room types: Dining Room
Heating
- Electric, Central
Cooling
- Central Air, Electric
Appliances
- Included: Dishwasher, Disposal, Dryer, Microwave, Refrigerator, Washer
- Laundry: Dryer In Unit, Has Laundry, In Unit, Laundry Room, Washer In Unit
Features
- Has basement: Yes
Interior area
- Total interior livable area: 3,000 sqft
Property
Parking
- Parking features: On Street
- Details: Contact manager
Features
- Exterior features: Contact manager
Details
- Parcel number: 057010200
Construction
Type & style
- Home type: Townhouse
- Property subtype: Townhouse
Condition
- Year built: 1920
Building
Management
- Pets allowed: Yes
Community & HOA
Location
- Region: Philadelphia
Financial & listing details
- Lease term: Contact For Details
Price history
| Date | Event | Price |
|---|---|---|
| 11/12/2025 | Price change | $4,940-1%$2/sqft |
Source: Bright MLS #PAPH2533918 | ||
| 9/30/2025 | Listing removed | $999,000+399.5%$333/sqft |
Source: | ||
| 9/3/2025 | Listed for rent | $4,990$2/sqft |
Source: Bright MLS #PAPH2533918 | ||
| 10/25/2023 | Sold | $200,000-20%$67/sqft |
Source: | ||
| 10/4/2023 | Pending sale | $250,000$83/sqft |
Source: | ||

