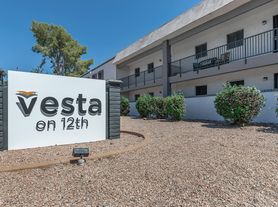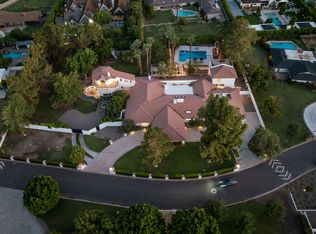Beautiful, updated & remodeled 3 bed/2.5 bath. Quaint community in great Central Phoenix location. Open common area downstairs w/ beds/baths upstairs. Good-sized back patio & balcony off owner bedroom. 2 car garage w/ full size W/D. Refrigerator, D/W, electric stove, microwave, disposal to complete the kitchen. Tile flooring downstairs & carpet upstairs. Fireplace, vaulted ceiling, open living! Madison School District and across the street from Rose LN Elementary & .5 miles from MTA! Applicant to verify all facts & figures. We check credit, criminal, & eviction. We verify income & rental history. First Come First Served & only charged if 1st in line. 2.5 times the rent NET/MO in income required to qualify. EARNEST/Total funds are due by certified method and upon approval.
Condo/Townhome
Townhouse for rent
$2,299/mo
1124 E Rose Ln UNIT 3, Phoenix, AZ 85014
3beds
1,456sqft
Price may not include required fees and charges.
Townhouse
Available now
Air conditioner, ceiling fan
In unit laundry
Garage parking
Fireplace
What's special
Open common areaGood-sized back patioBalcony off owner bedroomTile flooring downstairsCarpet upstairsVaulted ceiling
- 100 days |
- -- |
- -- |
Travel times
Looking to buy when your lease ends?
Consider a first-time homebuyer savings account designed to grow your down payment with up to a 6% match & a competitive APY.
Facts & features
Interior
Bedrooms & bathrooms
- Bedrooms: 3
- Bathrooms: 3
- Full bathrooms: 2
- 1/2 bathrooms: 1
Heating
- Fireplace
Cooling
- Air Conditioner, Ceiling Fan
Appliances
- Included: Dishwasher, Disposal, Dryer, Microwave, Range, Refrigerator, Washer
- Laundry: In Unit
Features
- Ceiling Fan(s), Double Vanity, Individual Climate Control, Storage, View
- Flooring: Carpet, Tile
- Windows: Window Coverings
- Has fireplace: Yes
Interior area
- Total interior livable area: 1,456 sqft
Property
Parking
- Parking features: Garage
- Has garage: Yes
- Details: Contact manager
Features
- Patio & porch: Patio
- Exterior features: Courtyard, Mirrors, View Type: View
Details
- Parcel number: 16113210
Construction
Type & style
- Home type: Townhouse
- Property subtype: Townhouse
Condition
- Year built: 1986
Community & HOA
Community
- Security: Gated Community
Location
- Region: Phoenix
Financial & listing details
- Lease term: Must see unit in person. Formal application required. We check credit, criminal, & eviction. We verify income & rental history. First Come First Served and only charged if 1st in line. App fees are non-refundable. Move In amounts vary depending on total qualifications. Move In funds to paid by certified method. Time for approval DEPENDS on whether ALL information is received to process apps. You may apply on the weekends, but we do not process apps on Sat/Sun.
Price history
| Date | Event | Price |
|---|---|---|
| 10/15/2025 | Price change | $2,299-8%$2/sqft |
Source: Zillow Rentals | ||
| 8/15/2025 | Listed for rent | $2,499$2/sqft |
Source: Zillow Rentals | ||
| 8/2/2024 | Listing removed | -- |
Source: Zillow Rentals | ||
| 6/22/2024 | Price change | $2,499-7.4%$2/sqft |
Source: Zillow Rentals | ||
| 5/25/2024 | Listed for rent | $2,699+8%$2/sqft |
Source: Zillow Rentals | ||

