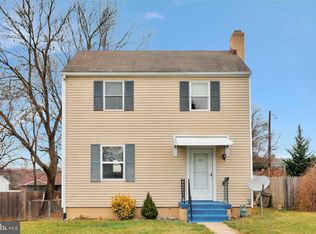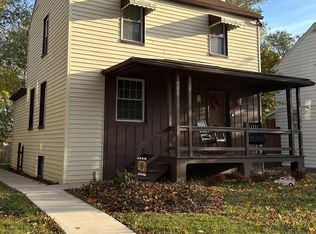Sold for $303,000
$303,000
1124 Fairview Rd, Hagerstown, MD 21742
4beds
1,536sqft
Single Family Residence
Built in 1948
6,000 Square Feet Lot
$303,900 Zestimate®
$197/sqft
$2,115 Estimated rent
Home value
$303,900
$267,000 - $346,000
$2,115/mo
Zestimate® history
Loading...
Owner options
Explore your selling options
What's special
Well-maintained 3-story colonial house, full of charm: 4 Bedrooms, 1.5 Baths, wood floors, fireplace in Living Room., porch and fenced rear yard, unfinished basement. The sellers have enjoyed this beautiful home, and now it's your turn. The living room and dining room are bright and cheery. To the rear of the house, you will find an updated kitchen opening to a family room. Nice, covered deck overlooks a large backyard with patio. Lots and lots of updates here folks! Nicely detailed and shows very well. Newly painted in 2024 ($3,500). New Microwave, 2025 ($265). The plumbing under the kitchen sink was replaced in 2024 ($250). Fire detector replaced in 2024. The entrance door was replaced in 2020 ($800). The half bath was fully remodeled in 2024. The floor was replaced in 2023 ($2,500). The chimney was repaired in 2024 ($925). The full bath was remodeled in 2024 ($9,000). The four ceiling fences were replaced (2024). All closets were updated in 2024. All windows were replaced in 2018, including the living room window. New isolation in the attic was replaced in 2024 ($1,400). The roof was replaced in 2023 ($5,806). The water heater was replaced in 2023 ($2,498).
Zillow last checked: 8 hours ago
Listing updated: October 03, 2025 at 05:02pm
Listed by:
Jose Salazar 301-820-8057,
Realty Concepts Group LLC
Bought with:
Johnny Castro, 578044
EXP Realty, LLC
Source: Bright MLS,MLS#: MDWA2029964
Facts & features
Interior
Bedrooms & bathrooms
- Bedrooms: 4
- Bathrooms: 2
- Full bathrooms: 1
- 1/2 bathrooms: 1
- Main level bathrooms: 1
Basement
- Area: 480
Heating
- Forced Air, Natural Gas
Cooling
- Central Air, Electric
Appliances
- Included: Gas Water Heater
- Laundry: In Basement
Features
- Attic, Ceiling Fan(s), Combination Kitchen/Dining, Dining Area, Floor Plan - Traditional, Kitchen Island
- Flooring: Hardwood
- Basement: Unfinished
- Number of fireplaces: 1
Interior area
- Total structure area: 2,016
- Total interior livable area: 1,536 sqft
- Finished area above ground: 1,536
- Finished area below ground: 0
Property
Parking
- Parking features: Off Street
Accessibility
- Accessibility features: Accessible Entrance
Features
- Levels: Two
- Stories: 2
- Patio & porch: Porch
- Exterior features: Chimney Cap(s)
- Pool features: None
Lot
- Size: 6,000 sqft
Details
- Additional structures: Above Grade, Below Grade
- Parcel number: 2221013153
- Zoning: RMOD
- Special conditions: Standard
Construction
Type & style
- Home type: SingleFamily
- Architectural style: Colonial
- Property subtype: Single Family Residence
Materials
- Brick Front, Brick
- Foundation: Brick/Mortar
- Roof: Shingle
Condition
- Very Good
- New construction: No
- Year built: 1948
Utilities & green energy
- Sewer: Public Sewer
- Water: Public
- Utilities for property: Cable
Community & neighborhood
Location
- Region: Hagerstown
- Subdivision: Hamilton Park
- Municipality: Hagerstown
Other
Other facts
- Listing agreement: Exclusive Agency
- Listing terms: Cash,Conventional,FHA,VA Loan
- Ownership: Fee Simple
Price history
| Date | Event | Price |
|---|---|---|
| 2/3/2026 | Sold | $303,000$197/sqft |
Source: Public Record Report a problem | ||
| 10/3/2025 | Sold | $303,000+1%$197/sqft |
Source: | ||
| 9/8/2025 | Pending sale | $299,900$195/sqft |
Source: | ||
| 8/24/2025 | Price change | $299,900-6.3%$195/sqft |
Source: | ||
| 7/8/2025 | Listed for sale | $319,900+138.9%$208/sqft |
Source: | ||
Public tax history
| Year | Property taxes | Tax assessment |
|---|---|---|
| 2025 | $1,647 -47.5% | $180,000 +10% |
| 2024 | $3,138 +11.1% | $163,700 +11.1% |
| 2023 | $2,826 +12.4% | $147,400 +12.4% |
Find assessor info on the county website
Neighborhood: 21742
Nearby schools
GreatSchools rating
- 7/10Fountaindale Elementary SchoolGrades: PK-5Distance: 0.3 mi
- 3/10Western Heights Middle SchoolGrades: 6-8Distance: 0.5 mi
- 6/10North Hagerstown High SchoolGrades: 9-12Distance: 0.5 mi
Schools provided by the listing agent
- Elementary: Fountaindale
- Middle: Western Heights
- High: North Hagerstown
- District: Washington County Public Schools
Source: Bright MLS. This data may not be complete. We recommend contacting the local school district to confirm school assignments for this home.
Get a cash offer in 3 minutes
Find out how much your home could sell for in as little as 3 minutes with a no-obligation cash offer.
Estimated market value$303,900
Get a cash offer in 3 minutes
Find out how much your home could sell for in as little as 3 minutes with a no-obligation cash offer.
Estimated market value
$303,900

