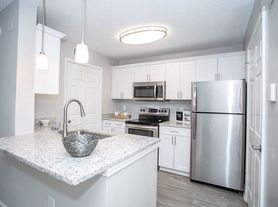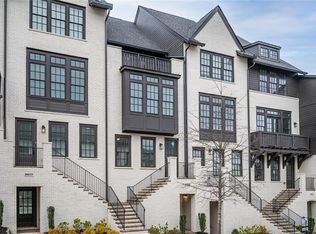An EXCEPTIONAL opportunity awaits a brick END UNIT spanning FOUR (4) finished levels, offering remarkable space with 4 bedrooms and 4.5 bathrooms. Nestled within an exclusive private GATED community boasting a POOL, this residence is a true gem in the HEART of Dunwoody. The floor plan is UNIQUELY designed, encompassing a chef's kitchen featuring a substantial island, premium VIKING stainless steel appliances, quartz countertops, and new wood floors that extend throughout. The living area is truly amazing, with ample space and a charming gas fireplace that exudes warmth. The master suite is a grand retreat, complete with a comfortable sitting area and multiple private covered decks, providing both privacy and relaxation. This unit showcases numerous upgrades and impeccable maintenance, ensuring its pristine condition. The basement is thoughtfully wired for media and surround sound, making it an inviting haven to snuggle up with your loved ones and enjoy a movie night. Convenience is paramount, as you can easily walk to Perimeter Place shops, restaurants, and the Target Plaza. With quick access to 285, 400, MARTA, and Perimeter Mall, you'll find connectivity to be effortless. The two-car garage adds to the convenience and functionality of this unit. Elementary is zoned AUSTIN! You are going to love living here! Come and see!
Listings identified with the FMLS IDX logo come from FMLS and are held by brokerage firms other than the owner of this website. The listing brokerage is identified in any listing details. Information is deemed reliable but is not guaranteed. 2025 First Multiple Listing Service, Inc.
Townhouse for rent
$4,500/mo
1124 Holly Ave, Dunwoody, GA 30338
4beds
3,185sqft
Price may not include required fees and charges.
Townhouse
Available now
-- Pets
Central air
In unit laundry
Attached garage parking
Central, forced air, fireplace
What's special
Charming gas fireplaceSubstantial islandBrick end unitComfortable sitting areaQuartz countertopsMultiple private covered decksMaster suite
- 14 days |
- -- |
- -- |
Travel times
Looking to buy when your lease ends?
Consider a first-time homebuyer savings account designed to grow your down payment with up to a 6% match & a competitive APY.
Facts & features
Interior
Bedrooms & bathrooms
- Bedrooms: 4
- Bathrooms: 5
- Full bathrooms: 4
- 1/2 bathrooms: 1
Heating
- Central, Forced Air, Fireplace
Cooling
- Central Air
Appliances
- Included: Dishwasher, Disposal, Dryer, Microwave, Oven, Refrigerator, Stove, Washer
- Laundry: In Unit, Upper Level
Features
- Double Vanity, High Ceilings 10 ft Main, High Ceilings 9 ft Lower, High Ceilings 9 ft Upper, Walk-In Closet(s)
- Flooring: Hardwood
- Has basement: Yes
- Has fireplace: Yes
Interior area
- Total interior livable area: 3,185 sqft
Video & virtual tour
Property
Parking
- Parking features: Attached, Garage, Covered
- Has attached garage: Yes
- Details: Contact manager
Features
- Exterior features: Contact manager
Details
- Parcel number: 1834912168
Construction
Type & style
- Home type: Townhouse
- Property subtype: Townhouse
Materials
- Roof: Shake Shingle
Condition
- Year built: 2015
Community & HOA
Community
- Features: Clubhouse
- Security: Gated Community
Location
- Region: Dunwoody
Financial & listing details
- Lease term: Other
Price history
| Date | Event | Price |
|---|---|---|
| 10/30/2025 | Listed for rent | $4,500$1/sqft |
Source: FMLS GA #7673705 | ||
| 9/10/2025 | Listing removed | $4,500$1/sqft |
Source: FMLS GA #7622885 | ||
| 8/4/2025 | Listed for rent | $4,500$1/sqft |
Source: FMLS GA #7622885 | ||
| 9/26/2023 | Listing removed | -- |
Source: FMLS GA #7269278 | ||
| 9/8/2023 | Listed for rent | $4,500$1/sqft |
Source: FMLS GA #7269278 | ||

