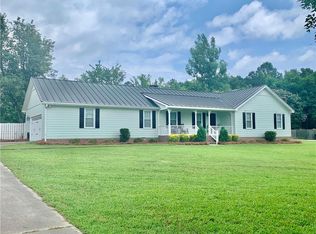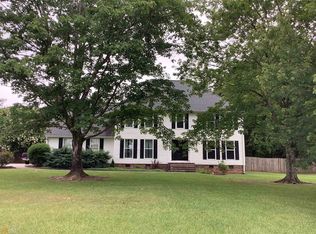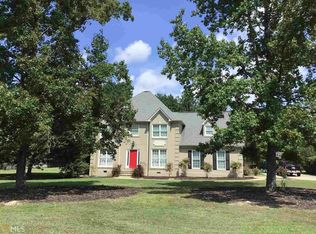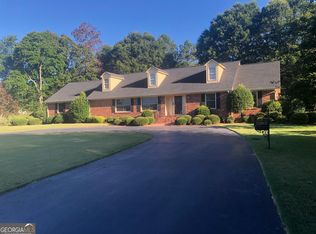BEAUTIFULLY MAINTAINED RANCH ON .69 ACRE LOT IN DESIRABLE HORSLEG CREEK AREA. CONVENIENT TO TOWN AND THE ROME BYPASS. HARDWOOD, SLATE, CARPET, AND TILE FLOORS. FRESH PAINT. ALL STAINLESS APPLIANCES AND WHITE CABINETS WITH GRANITE COUNTER TOPS. TWO CAR GARAGE WITH AUTOMATIC OPENER, AS WELL AS PAD PARKING IN DRIVEWAY. DECK PROVIDES COMFORTABLE OUTDOOR LIVING SPACE AND LEVEL YARD IS PERFECT FOR KIDS OR PETS. HOUSE WILL BE SHOWN BY APPOINTMENT WITH THE LISTING AGENT ONLY.
This property is off market, which means it's not currently listed for sale or rent on Zillow. This may be different from what's available on other websites or public sources.



