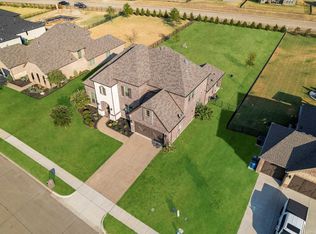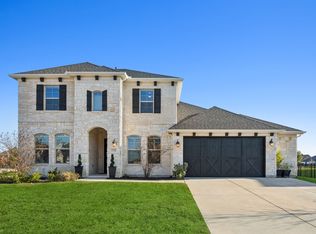Sold
Price Unknown
1124 Karsten Ridge Pass, Gunter, TX 75058
3beds
2,228sqft
Single Family Residence
Built in 2020
0.58 Acres Lot
$562,600 Zestimate®
$--/sqft
$2,799 Estimated rent
Home value
$562,600
$495,000 - $641,000
$2,799/mo
Zestimate® history
Loading...
Owner options
Explore your selling options
What's special
Rare Find in The Bridges at Gunter – Stunning One-Story on Oversized Corner Lot!
Beautifully maintained one-story home located in the prestigious Bridges at Preston Crossings community in Gunter, TX. This rare gem sits on a spacious 0.58-acre corner lot, offering privacy, open space, and luxury living in a resort-style neighborhood.
Featuring an inviting open-concept floor plan, this home offers 3 bedrooms, 2.5 baths, a private study, and a spacious living area perfect for family living and entertaining. The primary suite includes a spa-like bath and a unique pass-through closet with direct access to the utility room for added convenience.
Enjoy an oversized laundry and mudroom, 3-car garage, and an extended covered patio ideal for outdoor entertaining. The oversized lot provides ample space for a future pool, garden, or additional outdoor living.
Community amenities include a championship golf course, clubhouse, pools, tennis courts, walking trails, and scenic views throughout the neighborhood.
Additional Highlights:
Oversized 0.58-acre corner lot
Open floor plan with abundant natural light
Private home office
Covered back patio
3-car garage
No MUD or PID
New elementary school opening Fall 2025 within the neighborhood
Don't miss this opportunity to own a one-of-a-kind home in one of Gunter's most desirable communities. Schedule your private showing today
Zillow last checked: 8 hours ago
Listing updated: November 01, 2025 at 07:50am
Listed by:
Anca Iagar Otvos 0703968 469-269-9361,
eXp Realty LLC 888-519-7431
Bought with:
Shelby Fisher
Keller Williams Prosper Celina
Source: NTREIS,MLS#: 20919877
Facts & features
Interior
Bedrooms & bathrooms
- Bedrooms: 3
- Bathrooms: 3
- Full bathrooms: 2
- 1/2 bathrooms: 1
Primary bedroom
- Level: First
- Dimensions: 15 x 13
Bedroom
- Level: First
- Dimensions: 13 x 11
Bedroom
- Level: First
- Dimensions: 13 x 11
Breakfast room nook
- Level: First
- Dimensions: 13 x 12
Kitchen
- Level: First
- Dimensions: 15 x 14
Living room
- Level: First
- Dimensions: 19 x 17
Office
- Level: First
- Dimensions: 11 x 10
Heating
- Central, Fireplace(s), Propane
Cooling
- Central Air, Ceiling Fan(s), Electric
Appliances
- Included: Built-In Gas Range, Dishwasher, Gas Cooktop, Disposal, Microwave, Tankless Water Heater
- Laundry: Laundry in Utility Room
Features
- Double Vanity, Granite Counters, Open Floorplan, Pantry, Vaulted Ceiling(s), Walk-In Closet(s)
- Flooring: Carpet, Ceramic Tile, Tile
- Has basement: No
- Number of fireplaces: 1
- Fireplace features: Electric, Living Room
Interior area
- Total interior livable area: 2,228 sqft
Property
Parking
- Total spaces: 3
- Parking features: Door-Multi, Door-Single, Garage Faces Front, Garage, Garage Door Opener
- Attached garage spaces: 3
Features
- Levels: One
- Stories: 1
- Patio & porch: Covered
- Pool features: None
- Fencing: Back Yard,Wrought Iron
Lot
- Size: 0.58 Acres
- Features: Back Yard, Corner Lot, Lawn, Sprinkler System, Few Trees
- Residential vegetation: Grassed
Details
- Parcel number: 267025
Construction
Type & style
- Home type: SingleFamily
- Architectural style: Detached
- Property subtype: Single Family Residence
Materials
- Foundation: Slab
- Roof: Composition
Condition
- Year built: 2020
Utilities & green energy
- Sewer: Public Sewer
- Water: Public
- Utilities for property: Sewer Available, Underground Utilities, Water Available
Community & neighborhood
Security
- Security features: Security System, Carbon Monoxide Detector(s), Fire Alarm
Community
- Community features: Clubhouse, Golf, Curbs, Sidewalks
Location
- Region: Gunter
- Subdivision: Bridges Preston Crossing
HOA & financial
HOA
- Has HOA: Yes
- HOA fee: $385 semi-annually
- Services included: Association Management
- Association name: Essex Management
- Association phone: 972-428-2030
Price history
| Date | Event | Price |
|---|---|---|
| 10/31/2025 | Sold | -- |
Source: NTREIS #20919877 Report a problem | ||
| 10/29/2025 | Pending sale | $572,500$257/sqft |
Source: NTREIS #20919877 Report a problem | ||
| 8/13/2025 | Contingent | $572,500$257/sqft |
Source: NTREIS #20919877 Report a problem | ||
| 6/24/2025 | Price change | $572,500-0.4%$257/sqft |
Source: NTREIS #20919877 Report a problem | ||
| 4/29/2025 | Listed for sale | $575,000$258/sqft |
Source: NTREIS #20919877 Report a problem | ||
Public tax history
| Year | Property taxes | Tax assessment |
|---|---|---|
| 2025 | -- | $590,000 +0.4% |
| 2024 | $11,312 +12.6% | $587,803 +10% |
| 2023 | $10,048 -5.9% | $534,366 +10% |
Find assessor info on the county website
Neighborhood: 75058
Nearby schools
GreatSchools rating
- 5/10Gunter Elementary SchoolGrades: PK-4Distance: 1.8 mi
- 5/10Gunter Middle SchoolGrades: 5-8Distance: 2 mi
- 7/10Gunter High SchoolGrades: 9-12Distance: 2.1 mi
Schools provided by the listing agent
- Elementary: Gunter
- Middle: Gunter
- High: Gunter
- District: Gunter ISD
Source: NTREIS. This data may not be complete. We recommend contacting the local school district to confirm school assignments for this home.
Get a cash offer in 3 minutes
Find out how much your home could sell for in as little as 3 minutes with a no-obligation cash offer.
Estimated market value$562,600
Get a cash offer in 3 minutes
Find out how much your home could sell for in as little as 3 minutes with a no-obligation cash offer.
Estimated market value
$562,600

