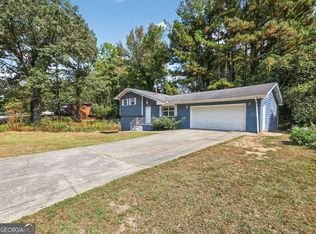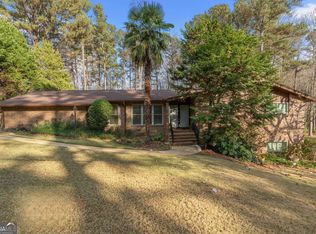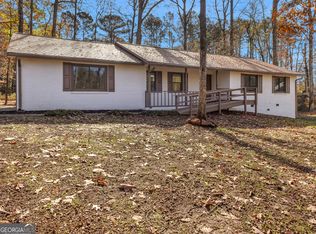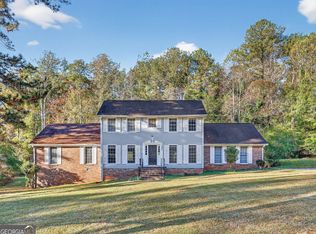Come check out this newly RENOVATED home featuring almost 2700 heated square feet, 2 car garage, BRICK exterior with 3 bedrooms/ 2 baths plus a FINISHED BASEMENT with 4th bedroom & 3rd bath plus there is additional finished space in the basement that could be used for multiple purposes, office, future kitchenette, living room, etc. RENOVATIONS include a NEW roof, NEW hvac, NEW water heater, NEW epoxy coated garage & basement floor, NEW kitchen with stainless appliances, NEW baths with tile showers, REFINISHED REAL hardwood flooring, NEW LVT flooring, NEW carpet, NEW interior paint, NEW exterior paint, NEW lighting fixtures, NEW plumbing fixtures, NEW deck & NEW privacy fence. There's also your traditional family room space and plus a HUGE 500 square foot room that would be a perfect media/entertainment room. Conveniently located just 13 miles south of Atlanta. Contact your Realtor to schedule your private showing today.
Active
$359,900
1124 Ponderosa Park Dr, Forest Park, GA 30297
4beds
2,682sqft
Est.:
Single Family Residence
Built in 1966
0.39 Acres Lot
$351,700 Zestimate®
$134/sqft
$-- HOA
What's special
Finished basementBrick exteriorNew deckNew plumbing fixturesNew lighting fixturesNew kitchenNew exterior paint
- 72 days |
- 647 |
- 47 |
Zillow last checked: 8 hours ago
Listing updated: December 02, 2025 at 06:10am
Listed by:
Jason T Strantz 678-858-2934,
Summit Realty Group
Source: GAMLS,MLS#: 10624265
Tour with a local agent
Facts & features
Interior
Bedrooms & bathrooms
- Bedrooms: 4
- Bathrooms: 3
- Full bathrooms: 3
- Main level bathrooms: 2
- Main level bedrooms: 3
Rooms
- Room types: Family Room, Foyer, Laundry, Media Room, Office
Kitchen
- Features: Breakfast Area, Solid Surface Counters
Heating
- Central
Cooling
- Central Air
Appliances
- Included: Dishwasher, Microwave, Oven/Range (Combo), Stainless Steel Appliance(s)
- Laundry: Common Area
Features
- Master On Main Level, Tile Bath
- Flooring: Carpet, Hardwood, Vinyl
- Basement: Bath Finished,Daylight,Exterior Entry,Finished,Full,Interior Entry
- Number of fireplaces: 1
- Fireplace features: Living Room
Interior area
- Total structure area: 2,682
- Total interior livable area: 2,682 sqft
- Finished area above ground: 1,767
- Finished area below ground: 915
Property
Parking
- Total spaces: 2
- Parking features: Attached, Garage, Side/Rear Entrance
- Has attached garage: Yes
Features
- Levels: Two
- Stories: 2
- Patio & porch: Deck, Porch
- Fencing: Back Yard,Privacy,Wood
Lot
- Size: 0.39 Acres
- Features: Corner Lot
Details
- Parcel number: 13112D A015
- Special conditions: Investor Owned
Construction
Type & style
- Home type: SingleFamily
- Architectural style: Brick 4 Side,Ranch
- Property subtype: Single Family Residence
Materials
- Brick
- Roof: Composition
Condition
- Resale
- New construction: No
- Year built: 1966
Utilities & green energy
- Sewer: Public Sewer
- Water: Public
- Utilities for property: Cable Available, Electricity Available, High Speed Internet, Natural Gas Available, Phone Available, Water Available
Community & HOA
Community
- Features: None
- Subdivision: Ponderosa Park
HOA
- Has HOA: No
- Services included: None
Location
- Region: Forest Park
Financial & listing details
- Price per square foot: $134/sqft
- Tax assessed value: $235,900
- Annual tax amount: $4,870
- Date on market: 10/13/2025
- Cumulative days on market: 72 days
- Listing agreement: Exclusive Right To Sell
- Listing terms: Cash,Conventional,FHA,VA Loan
- Electric utility on property: Yes
Estimated market value
$351,700
$334,000 - $369,000
$2,208/mo
Price history
Price history
| Date | Event | Price |
|---|---|---|
| 10/13/2025 | Listed for sale | $359,900$134/sqft |
Source: | ||
| 10/9/2025 | Listing removed | $359,900$134/sqft |
Source: | ||
| 9/3/2025 | Listed for sale | $359,900$134/sqft |
Source: | ||
| 9/3/2025 | Listing removed | $359,900$134/sqft |
Source: | ||
| 7/31/2025 | Listed for sale | $359,900$134/sqft |
Source: | ||
Public tax history
Public tax history
| Year | Property taxes | Tax assessment |
|---|---|---|
| 2024 | $1,227 +94.3% | $94,360 +13.6% |
| 2023 | $631 -21.8% | $83,080 +19.2% |
| 2022 | $808 | $69,720 +31.2% |
Find assessor info on the county website
BuyAbility℠ payment
Est. payment
$2,109/mo
Principal & interest
$1743
Property taxes
$240
Home insurance
$126
Climate risks
Neighborhood: 30297
Nearby schools
GreatSchools rating
- 4/10Haynie Elementary SchoolGrades: PK-5Distance: 0.4 mi
- 6/10Babb Middle SchoolGrades: 6-8Distance: 0.8 mi
- 3/10Forest Park High SchoolGrades: 9-12Distance: 0.9 mi
Schools provided by the listing agent
- Elementary: Haynie
- Middle: Babb
- High: Forest Park
Source: GAMLS. This data may not be complete. We recommend contacting the local school district to confirm school assignments for this home.
- Loading
- Loading





