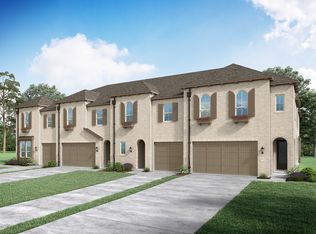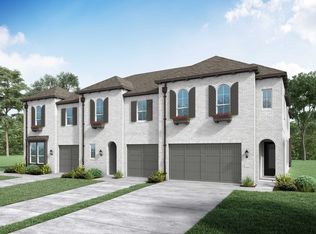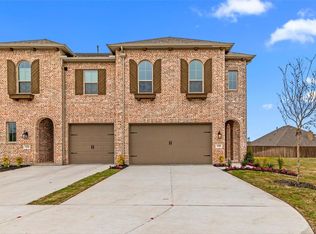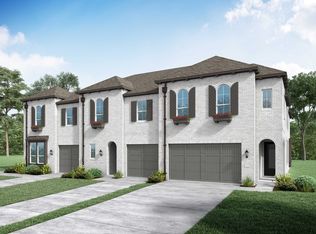2-story, 3 bedroom, 2.5 baths. loft, fireplace, upgrade kitchen #3, quartz counter tops in kitchen, LVP flooring in all common areas downstairs, tile in baths and utility room, carpet in loft and all bedrooms. 2-car tandem garage.
This property is off market, which means it's not currently listed for sale or rent on Zillow. This may be different from what's available on other websites or public sources.



