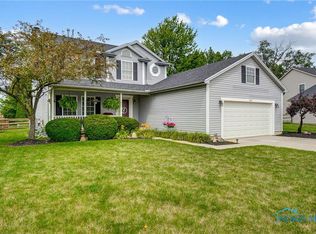Sold for $352,000
$352,000
1124 Raven Rd, Bowling Green, OH 43402
5beds
2,304sqft
Single Family Residence
Built in 2002
0.46 Acres Lot
$349,400 Zestimate®
$153/sqft
$2,441 Estimated rent
Home value
$349,400
$332,000 - $367,000
$2,441/mo
Zestimate® history
Loading...
Owner options
Explore your selling options
What's special
When entering 1124 Raven through the front door you will feel the immediate warmth & energy of this home, providing two living spaces on the main floor with an open concept kitchen & family room combo. At the top of the stairs 4 large bedrooms await, including a primary suite for a private retreat. The utility room is conveniently located on the main floor. The basement offers more living space and plenty of room for storage, exercise, or a hobby room. This property boasts just under a 1/2 acre lot with a private backyard. 5th bedroom in basement.
Zillow last checked: 8 hours ago
Listing updated: October 24, 2025 at 12:54pm
Listed by:
Allison Fox 419-508-5858,
A.A. Green Realty, Inc.
Bought with:
Jason Alge, 2015004422
The Property Collective
Source: NORIS,MLS#: 6134915
Facts & features
Interior
Bedrooms & bathrooms
- Bedrooms: 5
- Bathrooms: 3
- Full bathrooms: 2
- 1/2 bathrooms: 1
Primary bedroom
- Features: Ceiling Fan(s)
- Level: Upper
- Dimensions: 17 x 14
Bedroom 2
- Features: Ceiling Fan(s)
- Level: Upper
- Dimensions: 12 x 12
Bedroom 3
- Features: Ceiling Fan(s)
- Level: Upper
- Dimensions: 14 x 13
Bedroom 4
- Features: Ceiling Fan(s)
- Level: Upper
- Dimensions: 13 x 12
Bedroom 5
- Level: Lower
- Dimensions: 16 x 12
Dining room
- Level: Main
- Dimensions: 15 x 10
Kitchen
- Level: Main
- Dimensions: 21 x 15
Living room
- Level: Main
- Dimensions: 24 x 14
Heating
- Forced Air, Natural Gas
Cooling
- Central Air
Appliances
- Included: Dishwasher, Microwave, Water Heater, Gas Range Connection
- Laundry: Electric Dryer Hookup, Main Level
Features
- Ceiling Fan(s), Primary Bathroom
- Flooring: Carpet, Vinyl, Laminate
- Basement: Full
- Has fireplace: No
Interior area
- Total structure area: 2,304
- Total interior livable area: 2,304 sqft
Property
Parking
- Total spaces: 2
- Parking features: Concrete, Off Street, Attached Garage, Driveway, Storage
- Garage spaces: 2
- Has uncovered spaces: Yes
Features
- Patio & porch: Deck
Lot
- Size: 0.46 Acres
- Dimensions: 65 x 306
Details
- Parcel number: B08510140408085000
Construction
Type & style
- Home type: SingleFamily
- Architectural style: Traditional
- Property subtype: Single Family Residence
Materials
- Vinyl Siding
- Roof: Shingle
Condition
- New construction: No
- Year built: 2002
Utilities & green energy
- Sewer: Sanitary Sewer
- Water: Public
Community & neighborhood
Location
- Region: Bowling Green
- Subdivision: Quail Hollow Estates
Other
Other facts
- Listing terms: Cash,Conventional,FHA,VA Loan
Price history
| Date | Event | Price |
|---|---|---|
| 10/24/2025 | Sold | $352,000+2.2%$153/sqft |
Source: NORIS #6134915 Report a problem | ||
| 10/15/2025 | Pending sale | $344,500$150/sqft |
Source: NORIS #6134915 Report a problem | ||
| 10/14/2025 | Contingent | $344,500$150/sqft |
Source: NORIS #6134915 Report a problem | ||
| 9/4/2025 | Listed for sale | $344,500+35.6%$150/sqft |
Source: NORIS #6134915 Report a problem | ||
| 3/24/2021 | Listing removed | -- |
Source: Owner Report a problem | ||
Public tax history
| Year | Property taxes | Tax assessment |
|---|---|---|
| 2023 | $3,902 +9.8% | $90,130 +12% |
| 2022 | $3,553 +1.5% | $80,470 |
| 2021 | $3,501 -0.3% | $80,470 |
Find assessor info on the county website
Neighborhood: 43402
Nearby schools
GreatSchools rating
- 8/10Conneaut Elementary SchoolGrades: K-5Distance: 0.9 mi
- 7/10Bowling Green Middle SchoolGrades: 6-8Distance: 0.8 mi
- 8/10Bowling Green High SchoolGrades: 9-12Distance: 0.9 mi
Schools provided by the listing agent
- Middle: Bowling Green
- High: Bowling Green
Source: NORIS. This data may not be complete. We recommend contacting the local school district to confirm school assignments for this home.
Get pre-qualified for a loan
At Zillow Home Loans, we can pre-qualify you in as little as 5 minutes with no impact to your credit score.An equal housing lender. NMLS #10287.
Sell for more on Zillow
Get a Zillow Showcase℠ listing at no additional cost and you could sell for .
$349,400
2% more+$6,988
With Zillow Showcase(estimated)$356,388
