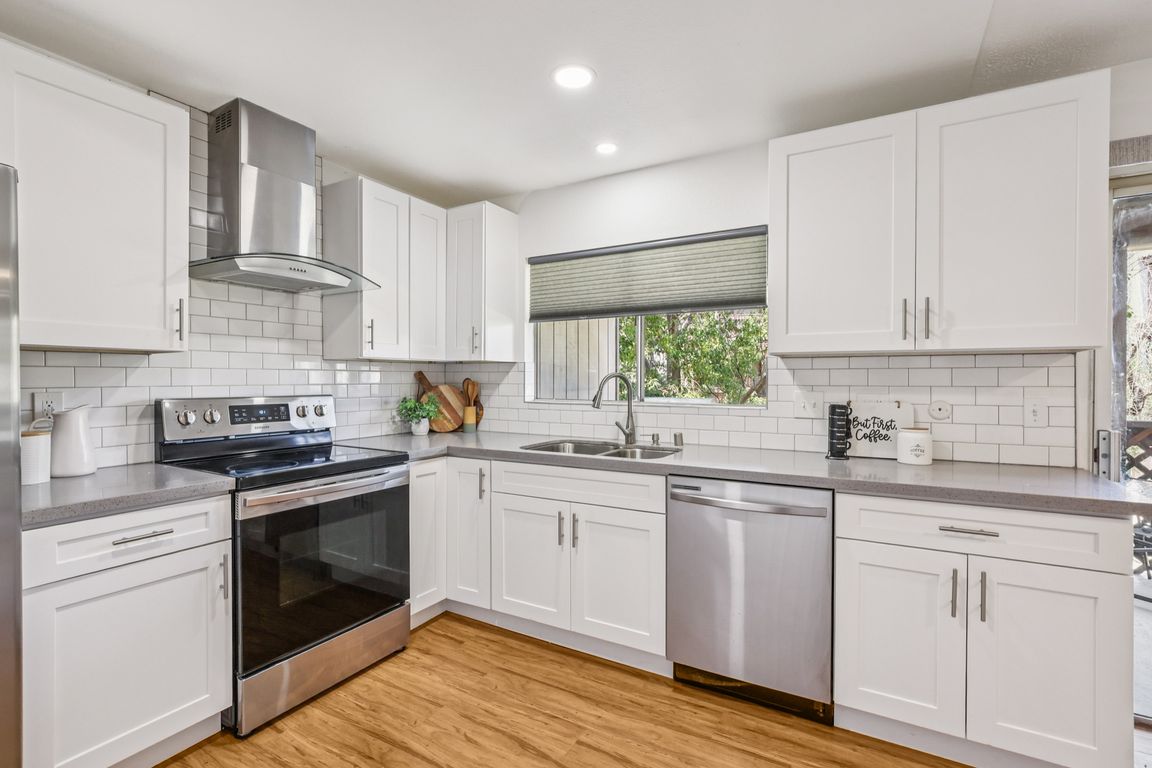
For sale
$574,000
2beds
988sqft
1124 S Citron St #85, Anaheim, CA 92805
2beds
988sqft
Condominium
Built in 1980
2 Garage spaces
$581 price/sqft
$540 monthly HOA fee
What's special
Nice-sized balconyIn-kitchen pantryOverlooking a green beltSubway tile backsplashesElegant modern renovationsUpdated floorsHigh-quality stainless steel appliances
This turnkey 2-bedroom, 2-bathroom condo is a stunning showcase of modern living, where convenience meets style in a gated community. Step inside to discover a beautifully remodeled kitchen featuring trendy subway tile backsplashes, a newer stainless steel range hood, and high-quality stainless steel appliances that complement the sleek shaker cabinets and chic ...
- 138 days |
- 1,042 |
- 55 |
Source: CRMLS,MLS#: OC25151018 Originating MLS: California Regional MLS
Originating MLS: California Regional MLS
Travel times
Closet
Kitchen
Primary Suite
Bedroom and Hallway Laundry Room
Hallway Bathroom
Covered Balcony
Zillow last checked: 8 hours ago
Listing updated: November 10, 2025 at 07:47am
Listing Provided by:
Missy Sandefur DRE #01951582 949.627.1120,
Jason Mitchell Real Estate California, Inc.
Source: CRMLS,MLS#: OC25151018 Originating MLS: California Regional MLS
Originating MLS: California Regional MLS
Facts & features
Interior
Bedrooms & bathrooms
- Bedrooms: 2
- Bathrooms: 2
- Full bathrooms: 2
Rooms
- Room types: Kitchen, Laundry, Living Room, Primary Bathroom, Primary Bedroom
Bathroom
- Features: Bathtub, Remodeled, Tub Shower, Upgraded, Walk-In Shower
Kitchen
- Features: Remodeled, Updated Kitchen
Heating
- Central
Cooling
- Central Air
Appliances
- Included: Dishwasher, Disposal, Refrigerator, Water To Refrigerator, Dryer, Washer
- Laundry: Inside
Features
- Flooring: Laminate, Tile
- Doors: Mirrored Closet Door(s), Sliding Doors
- Windows: Blinds
- Has fireplace: No
- Fireplace features: None
- Common walls with other units/homes: 2+ Common Walls
Interior area
- Total interior livable area: 988 sqft
Property
Parking
- Total spaces: 2
- Parking features: Assigned, Covered, Carport, Detached Carport, Gated, One Space, See Remarks
- Garage spaces: 2
- Has carport: Yes
Features
- Levels: Three Or More
- Stories: 3
- Entry location: 2
- Patio & porch: Covered, Wood
- Pool features: Association
- Has spa: Yes
- Spa features: Association
- Fencing: Wood,Wrought Iron
- Has view: Yes
- View description: Courtyard
Lot
- Features: 0-1 Unit/Acre
Details
- Parcel number: 93823085
- Special conditions: Standard
Construction
Type & style
- Home type: Condo
- Architectural style: Traditional
- Property subtype: Condominium
- Attached to another structure: Yes
Materials
- Stucco
- Foundation: Slab
- Roof: Other
Condition
- Turnkey
- New construction: No
- Year built: 1980
Utilities & green energy
- Electric: Standard
- Sewer: Public Sewer
- Water: Public
- Utilities for property: Electricity Connected, Natural Gas Connected, Sewer Connected, Water Connected
Community & HOA
Community
- Features: Sidewalks, Gated
- Security: Gated Community, Smoke Detector(s)
- Subdivision: Other
HOA
- Has HOA: Yes
- Amenities included: Other, Pool, Spa/Hot Tub, Trash, Water
- HOA fee: $540 monthly
- HOA name: Cinnamon Hollow
- HOA phone: 949-363-7255
Location
- Region: Anaheim
Financial & listing details
- Price per square foot: $581/sqft
- Tax assessed value: $340,965
- Date on market: 7/10/2025
- Cumulative days on market: 138 days
- Listing terms: Cash,Conventional
- Inclusions: Refrigerator, Washer, Dryer
- Road surface type: Paved