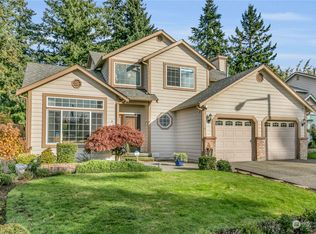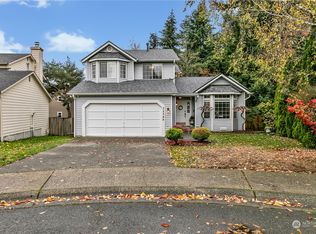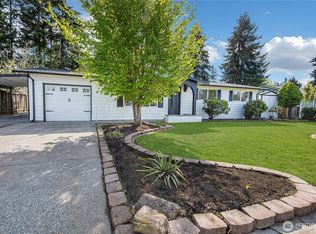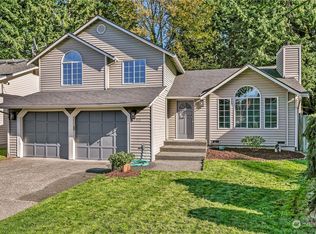Sold
Listed by:
John Dozier,
Every Door Real Estate,
Lindsey Gudger,
Every Door Real Estate
Bought with: Newberry Realty, Inc.
Zestimate®
$630,000
1124 SW 354th Street, Federal Way, WA 98023
4beds
1,810sqft
Single Family Residence
Built in 1989
5,906.74 Square Feet Lot
$630,000 Zestimate®
$348/sqft
$3,325 Estimated rent
Home value
$630,000
$586,000 - $680,000
$3,325/mo
Zestimate® history
Loading...
Owner options
Explore your selling options
What's special
Stylishly Updated Home in a Prime Federal Way Location. Discover comfort and quality in this beautifully updated 4-bedroom, 2.5-bath two-story home, ideally situated in a quiet and convenient Federal Way neighborhood. Featuring new Hardie Plank siding, energy-efficient Milgard vinyl windows, and distinctive design details throughout. Step outside onto the brand-new deck—perfect for morning coffee or evening gatherings—overlooking a fully fenced backyard ideal for entertaining, play, or pets. Inside, you’ll appreciate the sleek new slab granite countertops and a versatile layout designed for both everyday living and memorable occasions.Virtually staged, don’t miss your chance to see this one in person!!
Zillow last checked: 8 hours ago
Listing updated: December 08, 2025 at 06:35pm
Listed by:
John Dozier,
Every Door Real Estate,
Lindsey Gudger,
Every Door Real Estate
Bought with:
Veronica Songco, 77560
Newberry Realty, Inc.
Source: NWMLS,MLS#: 2409030
Facts & features
Interior
Bedrooms & bathrooms
- Bedrooms: 4
- Bathrooms: 3
- Full bathrooms: 2
- 1/2 bathrooms: 1
- Main level bathrooms: 1
Other
- Level: Main
Dining room
- Level: Main
Entry hall
- Level: Main
Family room
- Level: Main
Kitchen with eating space
- Level: Main
Living room
- Level: Main
Utility room
- Level: Main
Heating
- Forced Air, Natural Gas
Cooling
- Forced Air
Appliances
- Included: Dishwasher(s), Disposal, Microwave(s), Refrigerator(s), Trash Compactor, Garbage Disposal
Features
- Bath Off Primary, Dining Room
- Flooring: Ceramic Tile, Hardwood, Vinyl, Carpet
- Windows: Double Pane/Storm Window
- Has fireplace: No
- Fireplace features: Wood Burning
Interior area
- Total structure area: 1,810
- Total interior livable area: 1,810 sqft
Property
Parking
- Total spaces: 2
- Parking features: Attached Garage
- Attached garage spaces: 2
Features
- Levels: Two
- Stories: 2
- Entry location: Main
- Patio & porch: Bath Off Primary, Double Pane/Storm Window, Dining Room, Walk-In Closet(s)
Lot
- Size: 5,906 sqft
- Features: Sidewalk, Cable TV, Fenced-Fully, Gas Available
- Topography: Level
Details
- Parcel number: 5028601690
- Special conditions: Standard
Construction
Type & style
- Home type: SingleFamily
- Property subtype: Single Family Residence
Materials
- Cement/Concrete
- Foundation: Concrete Ribbon
- Roof: Composition
Condition
- Year built: 1989
Utilities & green energy
- Sewer: Sewer Connected
- Water: Community
Community & neighborhood
Location
- Region: Federal Way
- Subdivision: Madrona
HOA & financial
HOA
- HOA fee: $200 annually
Other
Other facts
- Listing terms: Cash Out,Conventional,FHA,VA Loan
- Cumulative days on market: 125 days
Price history
| Date | Event | Price |
|---|---|---|
| 12/8/2025 | Sold | $630,000+0%$348/sqft |
Source: | ||
| 11/18/2025 | Pending sale | $629,999$348/sqft |
Source: | ||
| 10/8/2025 | Price change | $629,999-2.9%$348/sqft |
Source: | ||
| 9/3/2025 | Price change | $649,000-1.7%$359/sqft |
Source: | ||
| 7/17/2025 | Listed for sale | $659,995+118.5%$365/sqft |
Source: | ||
Public tax history
| Year | Property taxes | Tax assessment |
|---|---|---|
| 2024 | $5,372 +0.9% | $535,000 +10.5% |
| 2023 | $5,325 +3.4% | $484,000 -7.3% |
| 2022 | $5,153 +8.3% | $522,000 +24.9% |
Find assessor info on the county website
Neighborhood: Madrona
Nearby schools
GreatSchools rating
- 3/10Enterprise Elementary SchoolGrades: PK-5Distance: 0.5 mi
- 4/10Illahee Middle SchoolGrades: 5-8Distance: 0.8 mi
- 3/10Todd Beamer High SchoolGrades: 9-12Distance: 1.7 mi

Get pre-qualified for a loan
At Zillow Home Loans, we can pre-qualify you in as little as 5 minutes with no impact to your credit score.An equal housing lender. NMLS #10287.
Sell for more on Zillow
Get a free Zillow Showcase℠ listing and you could sell for .
$630,000
2% more+ $12,600
With Zillow Showcase(estimated)
$642,600


