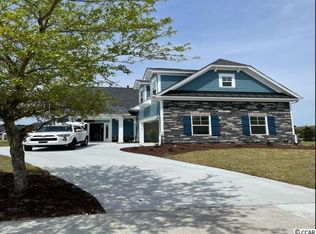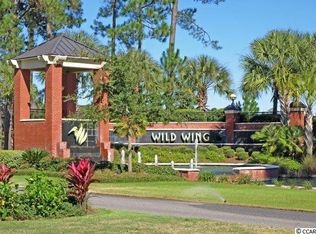Two en-suites make this 4 bedrooms plus bonus room home special. A serene water view is one of many luxury features. You'll find this stunner at the end of a quiet cul-de-sac on a southern oak homesite. The entire main level features luxury plank flooring throughout, with trey ceilings in the great room a fireplace surrounded by built-in cabinetry and three oversize windows, light, light and Light! The kitchen has storage galore with white cabinetry, grey quartz 10 ft+ breakfast bar and counters plus gleaming stainless steel appliances, including a gas range. This kitchen is complete with an audio system. The owner's suite is complete with trey ceiling, huge walk-in closet and bath featuring soaker tub, shower, double vanity and water closet. Continue to Secondary Suite with private full bath and large closet. That section of the house includes the laundry room and garage access. Upstairs takes you to two more generous bedrooms, a full bath and a huge finished Bonus Room with three windows and storage. The back of the homesite, with that fabulous view, offers an extra 12 ft of concrete patio. The low maintenance homesite gives you time to enjoy the view. If you can pull away, there is plenty to do at Wild Wing Plantation with 3 pools, fitness center, tennis and basketball courts, day docks with boat ramp and onsite storage and 3 golf courses! Have your agent schedule your appointment today!
This property is off market, which means it's not currently listed for sale or rent on Zillow. This may be different from what's available on other websites or public sources.


