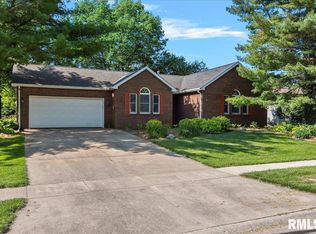Sold for $235,000 on 09/26/25
$235,000
1124 Steeplechase Ln, Springfield, IL 62712
3beds
2,720sqft
Single Family Residence, Residential
Built in 1984
0.27 Acres Lot
$-- Zestimate®
$86/sqft
$2,719 Estimated rent
Home value
Not available
Estimated sales range
Not available
$2,719/mo
Zestimate® history
Loading...
Owner options
Explore your selling options
What's special
Welcome to 1124 Steeplechase Dr in the desirable Hunting Meadows Subdivision! This spacious home offers 3 bedrooms, 3 full baths which includes a primary suite with its own private bath. The main level features a bright inviting layout with a living room, dining room, and a kitchen with breakfast bar that overlooks the cozy family room with fireplace! Just off the family room you'll love the 4-season room - perfect for year-round entertaining or relaxing. The finished lower level expands your living space with an additional family room complete with wet-bar, a full bathroom, laundry area and a versatile den/office. Backyard is fenced in with a small shed. Updates include roof '19, 6" gutters/guards '19, sump pump '21 & hot water heater '25. All of this in a Springfield address with Chatham School District. Convenient interstate access. Selling as-is Don't miss this opportunity! Schedule your showing today!
Zillow last checked: 8 hours ago
Listing updated: September 26, 2025 at 01:16pm
Listed by:
Lisa A Haggerty Pref:217-416-0634,
Keller Williams Capital
Bought with:
Andrew Kinney, 475176529
The Real Estate Group, Inc.
Source: RMLS Alliance,MLS#: CA1036238 Originating MLS: Capital Area Association of Realtors
Originating MLS: Capital Area Association of Realtors

Facts & features
Interior
Bedrooms & bathrooms
- Bedrooms: 3
- Bathrooms: 3
- Full bathrooms: 3
Bedroom 1
- Level: Main
- Dimensions: 15ft 5in x 11ft 8in
Bedroom 2
- Level: Main
- Dimensions: 11ft 11in x 11ft 7in
Bedroom 3
- Level: Main
- Dimensions: 11ft 11in x 10ft 11in
Other
- Area: 800
Kitchen
- Level: Main
- Dimensions: 16ft 7in x 14ft 11in
Living room
- Level: Main
- Dimensions: 16ft 0in x 11ft 7in
Main level
- Area: 1920
Heating
- Forced Air
Cooling
- Central Air
Appliances
- Included: Dishwasher, Range, Refrigerator
Features
- Basement: Partially Finished
- Number of fireplaces: 1
Interior area
- Total structure area: 1,920
- Total interior livable area: 2,720 sqft
Property
Parking
- Total spaces: 2
- Parking features: Attached
- Attached garage spaces: 2
Lot
- Size: 0.27 Acres
- Dimensions: 80 x 145
- Features: Corner Lot, Level
Details
- Parcel number: 29100126034
Construction
Type & style
- Home type: SingleFamily
- Architectural style: Ranch
- Property subtype: Single Family Residence, Residential
Materials
- Brick, Vinyl Siding
- Roof: Shingle
Condition
- New construction: No
- Year built: 1984
Utilities & green energy
- Sewer: Public Sewer
- Water: Public
Community & neighborhood
Location
- Region: Springfield
- Subdivision: Hunting Meadows
Price history
| Date | Event | Price |
|---|---|---|
| 9/26/2025 | Sold | $235,000$86/sqft |
Source: | ||
| 9/9/2025 | Pending sale | $235,000$86/sqft |
Source: | ||
| 8/27/2025 | Contingent | $235,000$86/sqft |
Source: | ||
| 8/25/2025 | Price change | $235,000-6%$86/sqft |
Source: | ||
| 8/12/2025 | Price change | $250,000-5.7%$92/sqft |
Source: | ||
Public tax history
| Year | Property taxes | Tax assessment |
|---|---|---|
| 2024 | $5,736 +5.2% | $79,138 +9.5% |
| 2023 | $5,455 +14.4% | $72,285 +6.2% |
| 2022 | $4,769 +5.2% | $68,068 +5.7% |
Find assessor info on the county website
Neighborhood: 62712
Nearby schools
GreatSchools rating
- 8/10Ball Elementary SchoolGrades: PK-4Distance: 0.9 mi
- 7/10Glenwood Middle SchoolGrades: 7-8Distance: 1.2 mi
- 7/10Glenwood High SchoolGrades: 9-12Distance: 2.7 mi

Get pre-qualified for a loan
At Zillow Home Loans, we can pre-qualify you in as little as 5 minutes with no impact to your credit score.An equal housing lender. NMLS #10287.
