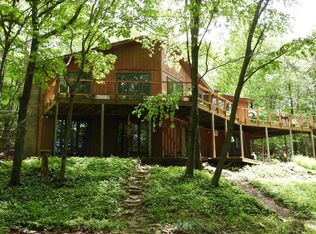Sold for $137,500 on 10/24/23
$137,500
1124 Sullivan Trl, Scotrun, PA 18355
3beds
1,300sqft
Single Family Residence
Built in 2002
0.82 Acres Lot
$240,000 Zestimate®
$106/sqft
$2,115 Estimated rent
Home value
$240,000
$214,000 - $266,000
$2,115/mo
Zestimate® history
Loading...
Owner options
Explore your selling options
What's special
Charming residence in Pocono's Heart! Nestled amidst the picturesque backdrop of the Pocono Mountains, this enchanting home on Sullivan Trail exemplifies the serene & inviting ambiance that Scotrun is celebrated for. Poised on a generously-sized lot of almost one acre. Expansive living room area with wood-burning fireplace, perfect for Pennsylvania's chilly evenings! Spacious eat-in kitchen as well as a formal dining area, great for entertaining! Retreat into three generously sized bedrooms, one being a primary en-suite. Relish the tranquility of your private backyard oasis. A spacious covered screened-in porch is an ideal space for dining or a morning coffee surrounded by the sounds of nature! Experience firsthand the joys of residing in a region that offers breathtaking seasons, scenic drives, and a host of activities year-round. 1124 Sullivan Trail is not just a home; it's your gateway to Pocono lifestyle. To schedule a viewing or for more information, reach out today and begin your journey towards Pocono living! Property being sold strictly as-is.
Zillow last checked: 8 hours ago
Listing updated: October 25, 2023 at 09:01am
Listed by:
John T. McLain 855-450-0442,
EXP Realty LLC
Bought with:
nonmember
NON MBR Office
Source: GLVR,MLS#: 724102 Originating MLS: Lehigh Valley MLS
Originating MLS: Lehigh Valley MLS
Facts & features
Interior
Bedrooms & bathrooms
- Bedrooms: 3
- Bathrooms: 2
- Full bathrooms: 2
Heating
- Baseboard, Electric
Cooling
- Central Air, Ceiling Fan(s)
Appliances
- Included: Dryer, Electric Cooktop, Electric Oven, Electric Water Heater, Refrigerator, Washer
- Laundry: Main Level
Features
- Dining Area, Separate/Formal Dining Room
- Flooring: Carpet, Laminate, Resilient
- Basement: Crawl Space
- Has fireplace: Yes
- Fireplace features: Living Room, Wood Burning
Interior area
- Total interior livable area: 1,300 sqft
- Finished area above ground: 1,300
- Finished area below ground: 0
Property
Parking
- Total spaces: 3
- Parking features: No Garage, Off Street
- Garage spaces: 3
Features
- Levels: One
- Stories: 1
- Patio & porch: Covered, Porch, Screened
- Exterior features: Porch, Shed
Lot
- Size: 0.82 Acres
- Features: Flat
- Residential vegetation: Partially Wooded
Details
- Additional structures: Shed(s)
- Parcel number: 12635400604339
- Zoning: R-1
- Special conditions: None
Construction
Type & style
- Home type: SingleFamily
- Architectural style: Ranch
- Property subtype: Single Family Residence
Materials
- Other, Vinyl Siding
- Roof: Asphalt,Fiberglass
Condition
- Unknown
- Year built: 2002
Utilities & green energy
- Sewer: Septic Tank
- Water: Well
Community & neighborhood
Location
- Region: Scotrun
- Subdivision: No Subdivision
Other
Other facts
- Listing terms: Cash,Conventional,FHA 203(k)
- Ownership type: Fee Simple
Price history
| Date | Event | Price |
|---|---|---|
| 10/24/2023 | Sold | $137,500-5.8%$106/sqft |
Source: | ||
| 9/23/2023 | Pending sale | $145,900$112/sqft |
Source: | ||
| 9/18/2023 | Listed for sale | $145,900+47.4%$112/sqft |
Source: | ||
| 8/29/2014 | Sold | $99,000$76/sqft |
Source: PMAR #PM-12137 | ||
Public tax history
| Year | Property taxes | Tax assessment |
|---|---|---|
| 2025 | $2,599 +8.2% | $82,140 |
| 2024 | $2,401 +6.8% | $82,140 |
| 2023 | $2,249 +5.6% | $82,140 |
Find assessor info on the county website
Neighborhood: 18355
Nearby schools
GreatSchools rating
- 7/10Swiftwater Interm SchoolGrades: 4-6Distance: 2.8 mi
- 7/10Pocono Mountain East Junior High SchoolGrades: 7-8Distance: 2.8 mi
- 9/10Pocono Mountain East High SchoolGrades: 9-12Distance: 2.8 mi
Schools provided by the listing agent
- District: Pocono Mountain
Source: GLVR. This data may not be complete. We recommend contacting the local school district to confirm school assignments for this home.

Get pre-qualified for a loan
At Zillow Home Loans, we can pre-qualify you in as little as 5 minutes with no impact to your credit score.An equal housing lender. NMLS #10287.
Sell for more on Zillow
Get a free Zillow Showcase℠ listing and you could sell for .
$240,000
2% more+ $4,800
With Zillow Showcase(estimated)
$244,800