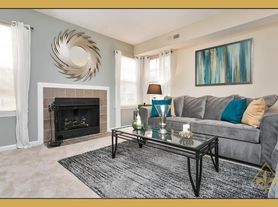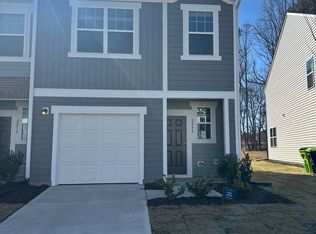Welcome to this beautifully designed 3-bedroom, 2.5-bath townhome in the highly desirable Glenn Crossing community! Offering modern finishes and an open-concept layout, the townhome is perfect for comfortable living and entertaining. The spacious living area flows seamlessly into a stylish kitchen featuring sleek countertops, stainless steel appliances, and ample cabinet space. The primary suite boasts a private en-suite bath and a large walk-in closet, while two additional bedrooms provide the perfect space for family, guests, or a home office. Enjoy the best of Glen Crossing, including scenic walking trails, a dedicated dog park, and a soccer field perfect for outdoor fun and relaxation. Plus, with easy access to I-885, commuting to Raleigh, RTP, and beyond is a breeze! Conveniently located just minutes from schools, shopping, dining, and major highways, this home offers unbeatable access to everything Durham offers. Welcome to this beautifully designed 3-bedroom, 2.5-bath tow...
Townhouse for rent
$1,900/mo
1124 Tofino Dr, Durham, NC 27704
3beds
1,386sqft
Price may not include required fees and charges.
Townhouse
Available now
-- Pets
Air conditioner
In unit laundry
Garage parking
-- Heating
What's special
Modern finishesSleek countertopsSoccer fieldAmple cabinet spacePrimary suiteLarge walk-in closetPrivate en-suite bath
- 27 minutes |
- -- |
- -- |
Travel times
Looking to buy when your lease ends?
With a 6% savings match, a first-time homebuyer savings account is designed to help you reach your down payment goals faster.
Offer exclusive to Foyer+; Terms apply. Details on landing page.
Facts & features
Interior
Bedrooms & bathrooms
- Bedrooms: 3
- Bathrooms: 3
- Full bathrooms: 3
Cooling
- Air Conditioner
Appliances
- Included: Dishwasher, Disposal, Dryer, Microwave, Refrigerator, WD Hookup, Washer
- Laundry: In Unit
Features
- Large Closets, WD Hookup, Walk In Closet
- Flooring: Linoleum/Vinyl
- Windows: Window Coverings
Interior area
- Total interior livable area: 1,386 sqft
Property
Parking
- Parking features: Garage
- Has garage: Yes
- Details: Contact manager
Features
- Exterior features: Walk In Closet
Details
- Parcel number: 236877
Construction
Type & style
- Home type: Townhouse
- Property subtype: Townhouse
Community & HOA
Community
- Features: Playground
Location
- Region: Durham
Financial & listing details
- Lease term: 12 month lease. The tenenant is responsible for all utilities.
Price history
| Date | Event | Price |
|---|---|---|
| 8/31/2025 | Listed for rent | $1,900$1/sqft |
Source: Zillow Rentals | ||
| 8/31/2025 | Listing removed | $1,900$1/sqft |
Source: Zillow Rentals | ||
| 7/27/2025 | Price change | $1,900-1.3%$1/sqft |
Source: Zillow Rentals | ||
| 7/20/2025 | Price change | $1,925-1.3%$1/sqft |
Source: Zillow Rentals | ||
| 7/6/2025 | Sold | $299,990$216/sqft |
Source: | ||
Neighborhood: 27704
There are 2 available units in this apartment building

