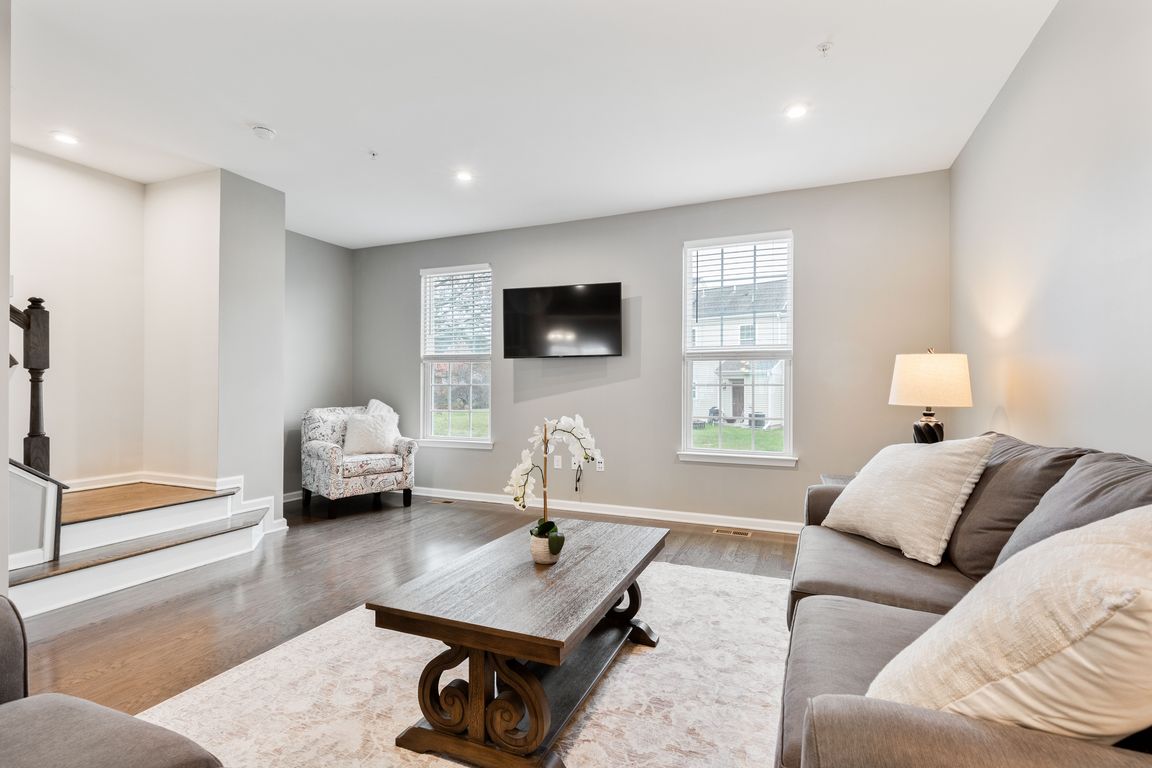
For sale
$465,000
3beds
1,740sqft
1124 Utley Alley, Phoenixville, PA 19460
3beds
1,740sqft
Townhouse
Built in 2018
840 Sqft
2 Attached garage spaces
$267 price/sqft
$232 monthly HOA fee
What's special
Large private deckAbundant closet spaceSliding glass doorsPrimary suiteAdditional bedroomsCozy entry-level bonus roomLarge island
Welcome Home to This Beautifully Updated 3-Bedroom Fillmore Village Townhome! Just minutes from the heart of downtown Phoenixville, this beautifully updated three-story townhome offers modern comfort, thoughtful design, and an unbeatable location. Step inside to a cozy entry-level bonus room - the perfect flex space for a home office, gym, ...
- 13 days |
- 846 |
- 37 |
Likely to sell faster than
Source: Bright MLS,MLS#: PACT2112912
Travel times
Living Room
Kitchen
Primary Bedroom
Zillow last checked: 8 hours ago
Listing updated: 20 hours ago
Listed by:
Bonnie Pappas 610-505-2505,
Realty One Group Restore - Collegeville (215) 828-5330,
Co-Listing Agent: Erica Crisci 484-838-0139,
Realty One Group Restore - Collegeville
Source: Bright MLS,MLS#: PACT2112912
Facts & features
Interior
Bedrooms & bathrooms
- Bedrooms: 3
- Bathrooms: 3
- Full bathrooms: 2
- 1/2 bathrooms: 1
Rooms
- Room types: Living Room, Primary Bedroom, Bedroom 2, Kitchen, Bedroom 1
Primary bedroom
- Level: Upper
- Area: 0 Square Feet
- Dimensions: 0 X 0
Primary bedroom
- Level: Unspecified
Bedroom 1
- Level: Upper
- Area: 0 Square Feet
- Dimensions: 0 X 0
Bedroom 2
- Level: Upper
- Area: 0 Square Feet
- Dimensions: 0 X 0
Kitchen
- Features: Kitchen - Gas Cooking, Pantry, Double Sink
- Level: Main
- Area: 0 Square Feet
- Dimensions: 0 X 0
Living room
- Level: Main
- Area: 0 Square Feet
- Dimensions: 0 X 0
Heating
- Forced Air, Natural Gas
Cooling
- Central Air, Natural Gas
Appliances
- Included: Dishwasher, Disposal, Energy Efficient Appliances, Electric Water Heater
- Laundry: Upper Level
Features
- Butlers Pantry, Eat-in Kitchen
- Basement: Full
- Has fireplace: No
Interior area
- Total structure area: 1,740
- Total interior livable area: 1,740 sqft
- Finished area above ground: 1,440
- Finished area below ground: 300
Property
Parking
- Total spaces: 2
- Parking features: Other, Attached
- Attached garage spaces: 2
Accessibility
- Accessibility features: None
Features
- Levels: Two
- Stories: 2
- Pool features: None
Lot
- Size: 840 Square Feet
Details
- Additional structures: Above Grade, Below Grade
- Parcel number: 1504 0948
- Zoning: RESID
- Special conditions: Standard
Construction
Type & style
- Home type: Townhouse
- Architectural style: Colonial
- Property subtype: Townhouse
Materials
- Vinyl Siding
- Foundation: Concrete Perimeter
- Roof: Pitched
Condition
- New construction: No
- Year built: 2018
Details
- Builder model: MOZART
- Builder name: RYAN HOMES
Utilities & green energy
- Sewer: Public Sewer
- Water: Public
Community & HOA
Community
- Subdivision: Fillmore Village
HOA
- Has HOA: Yes
- Services included: Common Area Maintenance, Maintenance Grounds, Trash, Snow Removal, Maintenance Structure
- HOA fee: $232 monthly
Location
- Region: Phoenixville
- Municipality: PHOENIXVILLE BORO
Financial & listing details
- Price per square foot: $267/sqft
- Tax assessed value: $160,810
- Annual tax amount: $7,834
- Date on market: 11/7/2025
- Listing agreement: Exclusive Right To Sell
- Listing terms: Cash,Conventional,FHA,VA Loan
- Inclusions: Washer, Dryer & Refrigerator
- Ownership: Fee Simple