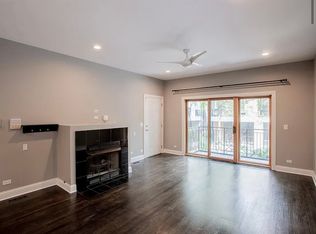Indulge in spacious single-floor living within this exquisitely finished 3-bedroom,3 -bathroom home, spanning over 2200 square feet and featuring direct elevator access. Every detail has been considered, from the impressive 10.5-foot ceilings and 8-foot doors to the luxurious 6-inch plank hardwood flooring and expansive floor-to-ceiling windows that flood the home with natural light. The chef's kitchen is a dream, equipped with top-of-the-line Fisher & Paykel stainless steel appliances, an oversized island, elegant Italian cabinetry, a marble backsplash, and under-cabinet lighting. Its open design effortlessly connects to the living and dining areas, perfect for entertaining. The private primary suite is a true sanctuary, complete with a large walk-in-closet and a serene, spa-inspired bath featuring a walk-in shower, separate water closet, and abundant storage. Two additional well-appointed bedrooms, one with an en suite bath, provide flexible space for family, guests, or a home office. This exceptional home also includes two private outdoor spaces, in-unit front-loading laundry, heated garage parking, and a separate storage cage. The professionally managed building is pet-friendly, allows rentals and boost strong reserves with low monthly assessments. Discover the best of the city living in this unbeatable West Loop location, part of the Skinner West school district. You'll be moments away from Mary Bartelme Park, world-class dining, convenient transportation, and endless shopping opportunities.
Apartment for rent
$6,250/mo
1124 W Adams St UNIT 3W, Chicago, IL 60607
3beds
2,143sqft
Price may not include required fees and charges.
Apartment
Available now
Cats, dogs OK
-- A/C
In unit laundry
-- Parking
-- Heating
What's special
Open designDirect elevator accessTwo additional well-appointed bedroomsExpansive floor-to-ceiling windowsOversized islandPrivate primary suiteLiving and dining areas
- 7 days
- on Zillow |
- -- |
- -- |
Travel times
Looking to buy when your lease ends?
Consider a first-time homebuyer savings account designed to grow your down payment with up to a 6% match & 4.15% APY.
Facts & features
Interior
Bedrooms & bathrooms
- Bedrooms: 3
- Bathrooms: 3
- Full bathrooms: 3
Appliances
- Included: Dishwasher, Disposal, Dryer, Microwave, Refrigerator, Washer
- Laundry: In Unit
Features
- Walk In Closet
Interior area
- Total interior livable area: 2,143 sqft
Property
Parking
- Details: Contact manager
Features
- Exterior features: Oven/Range, Walk In Closet
Construction
Type & style
- Home type: Apartment
- Property subtype: Apartment
Building
Management
- Pets allowed: Yes
Community & HOA
Location
- Region: Chicago
Financial & listing details
- Lease term: Contact For Details
Price history
| Date | Event | Price |
|---|---|---|
| 7/11/2025 | Listed for rent | $6,250$3/sqft |
Source: MRED as distributed by MLS GRID #12416599 | ||
| 6/15/2021 | Sold | $975,000-2.4%$455/sqft |
Source: | ||
| 5/25/2021 | Pending sale | $999,000$466/sqft |
Source: | ||
| 5/11/2021 | Contingent | $999,000$466/sqft |
Source: | ||
| 4/21/2021 | Price change | $999,000-2.5%$466/sqft |
Source: | ||
![[object Object]](https://photos.zillowstatic.com/fp/71df4b07750d0efe69f28cdd2e532fc4-p_i.jpg)
