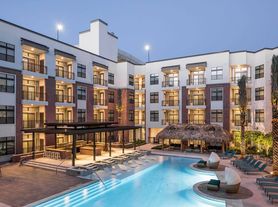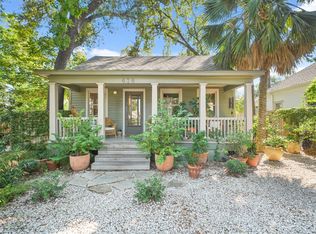What's not to love about this home, massive windows, skyline views, roof-top living and more. 1st level, In-Law suite, spacious private bedroom, full bathroom with plenty of storage & closet space. Second level is all about the massive window's, balcony and astonishing view of downtowns skyline. Open kitchen w/ Island, SS appliances, new refrigerator, wet bar, coffee bar and built-in desk. enjoy yet another skyline view as you travel to the 3rd level which host the primary suite. With yet another private patio w/ skyline view, walk-in closet, dual sinks, separate shower & tub. The main attraction, the gorgeous skyline view from your own rooftop! Washer, Dryer, Refrigerator, Patio Furniture, mini fridge all included. Very convenient location easy access to downtown and Montrose, quick access to Highways 45, 59, and 10. Ditch your car and expensive parking fees with a five-minute stroll to Downtown. Also walking distance to Midtown and beautiful Buffalo Bayou Park. Ready for move-in
Copyright notice - Data provided by HAR.com 2022 - All information provided should be independently verified.
House for rent
$3,600/mo
1124 W Dallas St, Houston, TX 77019
4beds
2,493sqft
Price may not include required fees and charges.
Singlefamily
Available now
-- Pets
Electric, ceiling fan
In unit laundry
2 Attached garage spaces parking
Electric
What's special
Private patioIn-law suiteNew refrigeratorMassive windowsBuilt-in deskRoof-top livingWet bar
- 10 days |
- -- |
- -- |
Travel times
Looking to buy when your lease ends?
Consider a first-time homebuyer savings account designed to grow your down payment with up to a 6% match & a competitive APY.
Facts & features
Interior
Bedrooms & bathrooms
- Bedrooms: 4
- Bathrooms: 4
- Full bathrooms: 3
- 1/2 bathrooms: 1
Rooms
- Room types: Family Room
Heating
- Electric
Cooling
- Electric, Ceiling Fan
Appliances
- Included: Dishwasher, Disposal, Dryer, Microwave, Oven, Range, Refrigerator, Washer
- Laundry: In Unit
Features
- 2 Primary Bedrooms, Ceiling Fan(s), High Ceilings, Walk In Closet, Wet Bar
- Flooring: Concrete, Tile, Wood
Interior area
- Total interior livable area: 2,493 sqft
Property
Parking
- Total spaces: 2
- Parking features: Attached, Covered
- Has attached garage: Yes
- Details: Contact manager
Features
- Stories: 4
- Exterior features: 1 Living Area, 2 Primary Bedrooms, Architecture Style: Traditional, Attached, Back Yard, Balcony, Balcony/Terrace, ENERGY STAR Qualified Appliances, Entry, Flooring: Concrete, Flooring: Wood, Formal Dining, Full Size, Guest Room, Guest Suite, Heating: Electric, High Ceilings, Insulated/Low-E windows, Kitchen/Dining Combo, Living Area - 2nd Floor, Lot Features: Back Yard, Other, Patio/Deck, Utility Room, Walk In Closet, Wet Bar, Window Coverings
Details
- Parcel number: 1295170010004
Construction
Type & style
- Home type: SingleFamily
- Property subtype: SingleFamily
Condition
- Year built: 2008
Community & HOA
Location
- Region: Houston
Financial & listing details
- Lease term: Long Term,12 Months
Price history
| Date | Event | Price |
|---|---|---|
| 10/29/2025 | Listed for rent | $3,600+2.9%$1/sqft |
Source: | ||
| 10/10/2024 | Listing removed | $3,500$1/sqft |
Source: | ||
| 10/4/2024 | Price change | $3,500-5.4%$1/sqft |
Source: | ||
| 9/23/2024 | Price change | $3,700-2.4%$1/sqft |
Source: | ||
| 9/13/2024 | Price change | $3,790-1.6%$2/sqft |
Source: | ||

