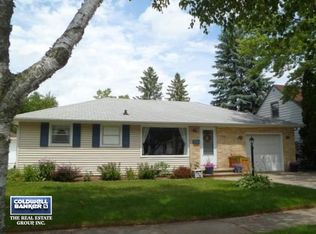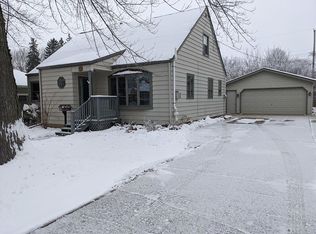Sold
$275,000
1124 W Glendale Ave, Appleton, WI 54914
3beds
1,434sqft
Single Family Residence
Built in 1955
7,840.8 Square Feet Lot
$282,100 Zestimate®
$192/sqft
$1,928 Estimated rent
Home value
$282,100
$251,000 - $319,000
$1,928/mo
Zestimate® history
Loading...
Owner options
Explore your selling options
What's special
This delightful ranch offers endless potential, making it an ideal choice for any buyer! Step inside to discover a bright & airy living space & well-equipped kitchen w/ample cabinetry & convenient layout. Whether you’re entertaining guests or enjoying a quiet evening, the 4-seasons room with yard access is sure to impress. The unfinished LL offers endless possibilities. Transform this space into a rec room, home gym, or anything to fit your lifestyle! Outside, you’ll find a 2-car garage providing plenty of space for tools, toys, or hobbies. Located in a convenient neighborhood, you’ll have easy access to local amenities, parks & schools, making daily life a breeze. Don’t miss the opportunity to make it your own!
Zillow last checked: 8 hours ago
Listing updated: December 27, 2024 at 02:09am
Listed by:
Jill Coenen Office:920-739-2121,
Century 21 Ace Realty
Bought with:
Stacey Hennessey
Century 21 Affiliated
Source: RANW,MLS#: 50300507
Facts & features
Interior
Bedrooms & bathrooms
- Bedrooms: 3
- Bathrooms: 2
- Full bathrooms: 2
Bedroom 1
- Level: Main
- Dimensions: 12x12
Bedroom 2
- Level: Main
- Dimensions: 10x10
Bedroom 3
- Level: Main
- Dimensions: 10x10
Kitchen
- Level: Main
- Dimensions: 9x16
Living room
- Level: Main
- Dimensions: 12x21
Other
- Description: Foyer
- Level: Main
- Dimensions: 6x11
Other
- Description: 4 Season Room
- Level: Main
- Dimensions: 11x17
Heating
- Forced Air
Cooling
- Forced Air, Central Air
Appliances
- Included: Dishwasher, Dryer, Range, Refrigerator, Washer
Features
- High Speed Internet
- Flooring: Wood/Simulated Wood Fl
- Basement: Full,Sump Pump
- Has fireplace: No
- Fireplace features: None
Interior area
- Total interior livable area: 1,434 sqft
- Finished area above ground: 1,434
- Finished area below ground: 0
Property
Parking
- Total spaces: 2
- Parking features: Detached, Garage Door Opener
- Garage spaces: 2
Accessibility
- Accessibility features: 1st Floor Bedroom, 1st Floor Full Bath, Level Drive, Level Lot
Features
- Patio & porch: Patio
Lot
- Size: 7,840 sqft
- Dimensions: 61x130
- Features: Sidewalk
Details
- Parcel number: 315278400
- Zoning: Residential
- Special conditions: Arms Length
Construction
Type & style
- Home type: SingleFamily
- Architectural style: Ranch
- Property subtype: Single Family Residence
Materials
- Vinyl Siding
- Foundation: Block
Condition
- New construction: No
- Year built: 1955
Utilities & green energy
- Sewer: Public Sewer
- Water: Public
Community & neighborhood
Location
- Region: Appleton
Price history
| Date | Event | Price |
|---|---|---|
| 12/20/2024 | Sold | $275,000+0%$192/sqft |
Source: RANW #50300507 | ||
| 11/18/2024 | Contingent | $274,900$192/sqft |
Source: | ||
| 11/4/2024 | Listed for sale | $274,900+72.9%$192/sqft |
Source: RANW #50300507 | ||
| 4/27/2017 | Sold | $159,000-0.3%$111/sqft |
Source: RANW #50157354 | ||
| 3/3/2017 | Price change | $159,444-0.6%$111/sqft |
Source: First Weber Group #50157354 | ||
Public tax history
| Year | Property taxes | Tax assessment |
|---|---|---|
| 2024 | $3,302 -4.6% | $230,000 |
| 2023 | $3,460 +8.7% | $230,000 +46.2% |
| 2022 | $3,182 -1.7% | $157,300 |
Find assessor info on the county website
Neighborhood: Huntley
Nearby schools
GreatSchools rating
- 6/10Highlands Elementary SchoolGrades: PK-6Distance: 0.2 mi
- 3/10Wilson Middle SchoolGrades: 7-8Distance: 1.2 mi
- 4/10West High SchoolGrades: 9-12Distance: 0.9 mi

Get pre-qualified for a loan
At Zillow Home Loans, we can pre-qualify you in as little as 5 minutes with no impact to your credit score.An equal housing lender. NMLS #10287.

