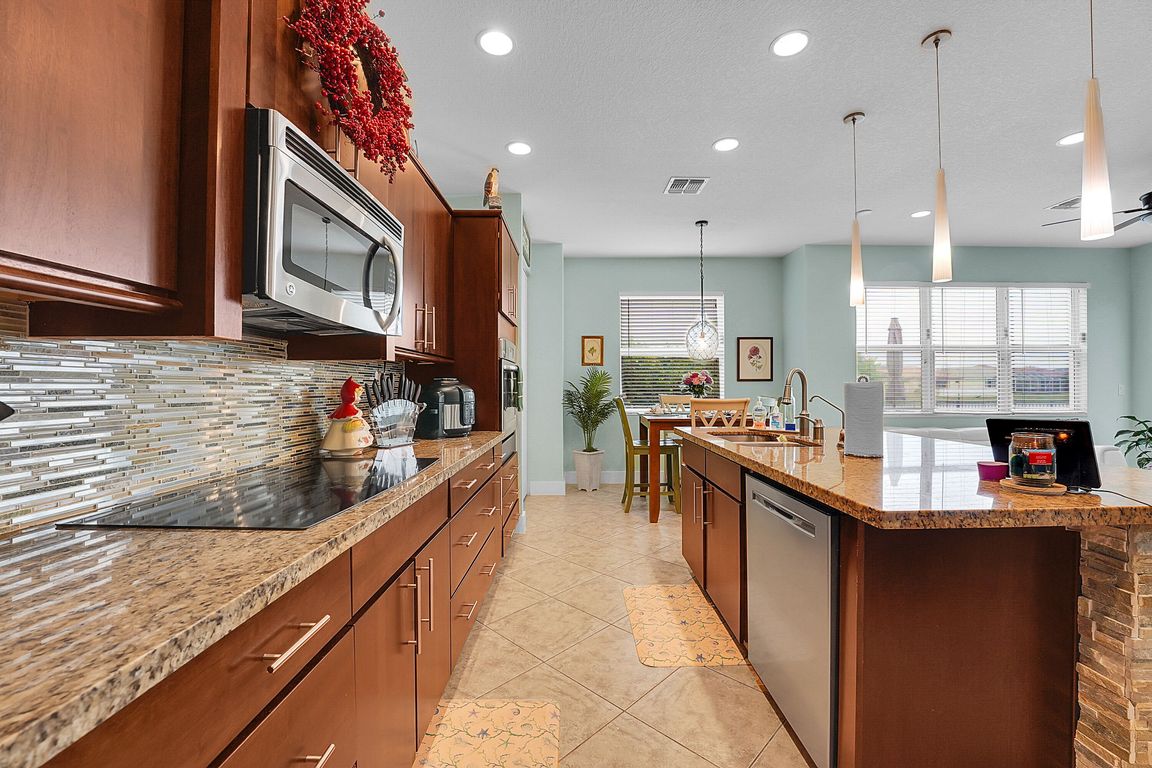
For sale
$699,900
4beds
2,886sqft
11240 SW Wyndham Way, Port Saint Lucie, FL 34987
4beds
2,886sqft
Single family residence
Built in 2012
0.35 Acres
2 Attached garage spaces
$243 price/sqft
$388 monthly HOA fee
What's special
Lakefront corner lotOpen floor planGourmet kitchenImpact windowsStone accent wallStainless steel appliancesCustom backsplash
Discover spacious living in this 3-bedroom + den, 2.5-bathroom lakefront pool home in TownPark at Tradition, home sits on a 1/3 acre lakefront corner lot! Perfect for entertaining, the open floor plan includes upgrades like impact windows, a gourmet kitchen with 42'' cabinets, a custom backsplash, stainless steel appliances, and a ...
- 304 days |
- 337 |
- 9 |
Source: BeachesMLS,MLS#: RX-11055782 Originating MLS: Beaches MLS
Originating MLS: Beaches MLS
Travel times
Kitchen
Living Room
Primary Bedroom
Zillow last checked: 8 hours ago
Listing updated: August 19, 2025 at 07:04am
Listed by:
Jason M Coley 772-201-5229,
Atlantic Shores ERA Powered
Source: BeachesMLS,MLS#: RX-11055782 Originating MLS: Beaches MLS
Originating MLS: Beaches MLS
Facts & features
Interior
Bedrooms & bathrooms
- Bedrooms: 4
- Bathrooms: 3
- Full bathrooms: 2
- 1/2 bathrooms: 1
Rooms
- Room types: Great Room
Primary bedroom
- Level: 2
- Area: 270 Square Feet
- Dimensions: 18 x 15
Bedroom 2
- Level: 2
- Area: 168 Square Feet
- Dimensions: 14 x 12
Bedroom 3
- Level: 2
- Area: 132 Square Feet
- Dimensions: 12 x 11
Den
- Level: 2
- Area: 380 Square Feet
- Dimensions: 20 x 19
Dining room
- Level: M
- Area: 132 Square Feet
- Dimensions: 12 x 11
Family room
- Level: M
- Area: 255 Square Feet
- Dimensions: 17 x 15
Kitchen
- Level: M
- Area: 130 Square Feet
- Dimensions: 13 x 10
Living room
- Level: M
- Area: 169 Square Feet
- Dimensions: 13 x 13
Heating
- Central, Electric
Cooling
- Central Air, Electric
Appliances
- Included: Dishwasher, Disposal, Dryer, Microwave, Electric Range, Refrigerator, Washer, Electric Water Heater
- Laundry: Inside
Features
- Closet Cabinets, Entrance Foyer, Kitchen Island, Pantry, Roman Tub, Walk-In Closet(s)
- Flooring: Carpet, Ceramic Tile
- Windows: Single Hung Metal, Impact Glass (Complete)
- Common walls with other units/homes: Corner
Interior area
- Total structure area: 3,492
- Total interior livable area: 2,886 sqft
Video & virtual tour
Property
Parking
- Total spaces: 6
- Parking features: 2+ Spaces, Garage - Attached, Auto Garage Open, Commercial Vehicles Prohibited
- Attached garage spaces: 2
- Uncovered spaces: 4
Features
- Stories: 2
- Patio & porch: Open Patio, Open Porch
- Exterior features: Auto Sprinkler
- Has private pool: Yes
- Pool features: Equipment Included, Gunite, Salt Water, Community
- Spa features: Community
- Fencing: Fenced
- Has view: Yes
- View description: Lake, Pool
- Has water view: Yes
- Water view: Lake
- Waterfront features: Lake Front
- Frontage length: 26
Lot
- Size: 0.35 Acres
- Dimensions: 99' x 33 x 85' x 121' x 25 x 116'
- Features: 1/4 to 1/2 Acre
Details
- Parcel number: 431650100460004
- Zoning: Master
Construction
Type & style
- Home type: SingleFamily
- Architectural style: Mediterranean
- Property subtype: Single Family Residence
Materials
- CBS, Frame, Stucco
- Roof: Concrete
Condition
- Resale
- New construction: No
- Year built: 2012
Details
- Builder model: Waterview
Utilities & green energy
- Sewer: Public Sewer
- Water: Public
- Utilities for property: Cable Connected, Electricity Connected, Underground Utilities
Community & HOA
Community
- Features: Basketball, Bike - Jog, Billiards, Business Center, Cabana, Clubhouse, Community Room, Dog Park, Fitness Center, Game Room, Manager on Site, Street Lights, Tennis Court(s), Gated
- Security: Gated with Guard, Security System Owned
- Subdivision: Tradition Plat No 19 Replat No 4 Townpark Phase 1
HOA
- Has HOA: Yes
- Services included: Cable TV, Common Areas, Common R.E. Tax, Management Fees, Manager, Recrtnal Facility
- HOA fee: $388 monthly
- Application fee: $0
Location
- Region: Port Saint Lucie
Financial & listing details
- Price per square foot: $243/sqft
- Tax assessed value: $523,500
- Annual tax amount: $12,449
- Date on market: 1/25/2025
- Listing terms: Cash,Conventional,FHA,VA Loan
- Electric utility on property: Yes