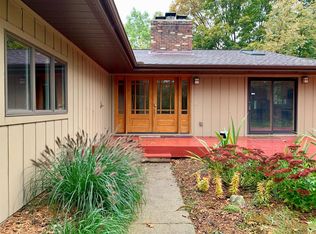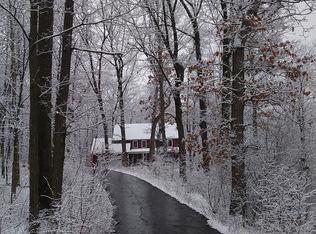Sold
$600,000
11240 Trinkle Rd, Dexter, MI 48130
5beds
3,240sqft
Single Family Residence
Built in 1976
10.01 Acres Lot
$645,600 Zestimate®
$185/sqft
$3,365 Estimated rent
Home value
$645,600
$607,000 - $691,000
$3,365/mo
Zestimate® history
Loading...
Owner options
Explore your selling options
What's special
Immerse yourself in the charm of mid-century modern architecture, designed by Hobbs and Black. The ranch-style layout offers a perfect combination of form and function, providing a timeless aesthetic that stands out. The home features vaulted ceilings, creating an open and airy atmosphere, with an abundance of natural light. The kitchen is equipped with the finest Wolf appliances and Sub Zero refrig, Amish built cabinets, corian counters, and under-cabinet lighting. The natural flow from the kitchen to the breakfast nook, dining, and outside screened in porch is perfect for those intimate meals, or entertaining. The spacious family room features a natural wood burning fireplace and access to the outside deck where you'll enjoy watching the deer, cranes, turkeys, and other wildlife. The first floor master suite accommodates main floor living, and features a beautifully updated master bath with tiled shower, euro doors, and double vanity, in addition to a nicely designed walk in closet. The finished basement adds valuable living space and is ideal for family time or entertaining, along with 3 bedrooms, full bath, and laundry. The walk-out feature ensures easy access to a second screened in porch, and outdoors. With 10 acres of beautiful grounds, you'll enjoy the natural beauty that surrounds you, providing a serene backdrop for everyday living. This property caters to your storage needs with an attached 2 car garage, a separate three-car garage/workshop, and a 20 x 34 pole barn, with additional space upstairs. Whether you have a car collection, hobby equipment, or need additional space for your projects, the ample storage options provide flexibility. Whole house generator, and updated electric panel. Great location - conveniently located to both Dexter and Chelsea, 15-20 min to Ann Arbor and U of M. Chelsea Schools!
Zillow last checked: 8 hours ago
Listing updated: April 01, 2024 at 09:41am
Listed by:
Debbie Bourdon 734-709-9639,
Real Estate One Inc,
Brittany Racine 734-709-9638,
Real Estate One-Dexter
Bought with:
Marygrace Liparoto
Source: MichRIC,MLS#: 24010476
Facts & features
Interior
Bedrooms & bathrooms
- Bedrooms: 5
- Bathrooms: 3
- Full bathrooms: 2
- 1/2 bathrooms: 1
- Main level bedrooms: 2
Primary bedroom
- Level: Main
Bedroom 2
- Level: Main
Bedroom 3
- Level: Basement
Bedroom 4
- Level: Basement
Bedroom 5
- Level: Basement
Primary bathroom
- Level: Main
Bathroom 2
- Level: Main
Bathroom 3
- Level: Basement
Dining area
- Level: Main
Family room
- Level: Basement
Kitchen
- Level: Main
Laundry
- Level: Basement
Living room
- Level: Main
Heating
- Forced Air
Cooling
- Central Air
Appliances
- Included: Built-In Electric Oven, Cooktop, Dishwasher, Dryer, Freezer, Microwave, Refrigerator, Washer, Water Softener Owned
- Laundry: In Basement, Laundry Room, Sink
Features
- LP Tank Rented, Wet Bar
- Flooring: Carpet, Tile, Wood
- Windows: Skylight(s)
- Basement: Daylight,Full,Walk-Out Access
- Number of fireplaces: 1
- Fireplace features: Family Room, Wood Burning
Interior area
- Total structure area: 1,740
- Total interior livable area: 3,240 sqft
- Finished area below ground: 1,500
Property
Parking
- Total spaces: 5
- Parking features: Detached, Attached, Garage Door Opener
- Garage spaces: 5
Features
- Stories: 1
- Patio & porch: Scrn Porch
Lot
- Size: 10.01 Acres
- Dimensions: 296 x 1411 x 131 x 1635
- Features: Wooded, Wetland Area, Rolling Hills
Details
- Additional structures: Second Garage, Shed(s), Pole Barn
- Parcel number: G0710300009
Construction
Type & style
- Home type: SingleFamily
- Architectural style: Ranch
- Property subtype: Single Family Residence
Materials
- Wood Siding
- Roof: Asphalt
Condition
- New construction: No
- Year built: 1976
Utilities & green energy
- Gas: LP Tank Rented
- Sewer: Septic Tank
- Water: Well
Community & neighborhood
Location
- Region: Dexter
Other
Other facts
- Listing terms: Cash,Conventional
- Road surface type: Unimproved
Price history
| Date | Event | Price |
|---|---|---|
| 4/1/2024 | Sold | $600,000+14.3%$185/sqft |
Source: | ||
| 3/7/2024 | Pending sale | $525,000$162/sqft |
Source: | ||
| 3/7/2024 | Contingent | $525,000$162/sqft |
Source: | ||
| 3/4/2024 | Listed for sale | $525,000+337.5%$162/sqft |
Source: | ||
| 7/28/2019 | Listing removed | $120,000$37/sqft |
Source: Reinhart Realtors #3261042 Report a problem | ||
Public tax history
| Year | Property taxes | Tax assessment |
|---|---|---|
| 2025 | $6,469 | $312,600 +10.9% |
| 2024 | -- | $281,800 +16.3% |
| 2023 | -- | $242,300 +4.3% |
Find assessor info on the county website
Neighborhood: 48130
Nearby schools
GreatSchools rating
- 8/10South Meadows Elementary SchoolGrades: 3-5Distance: 2.8 mi
- 8/10Beach Middle SchoolGrades: 6-8Distance: 2.9 mi
- 9/10Chelsea High SchoolGrades: 9-12Distance: 2.6 mi
Get a cash offer in 3 minutes
Find out how much your home could sell for in as little as 3 minutes with a no-obligation cash offer.
Estimated market value$645,600
Get a cash offer in 3 minutes
Find out how much your home could sell for in as little as 3 minutes with a no-obligation cash offer.
Estimated market value
$645,600


