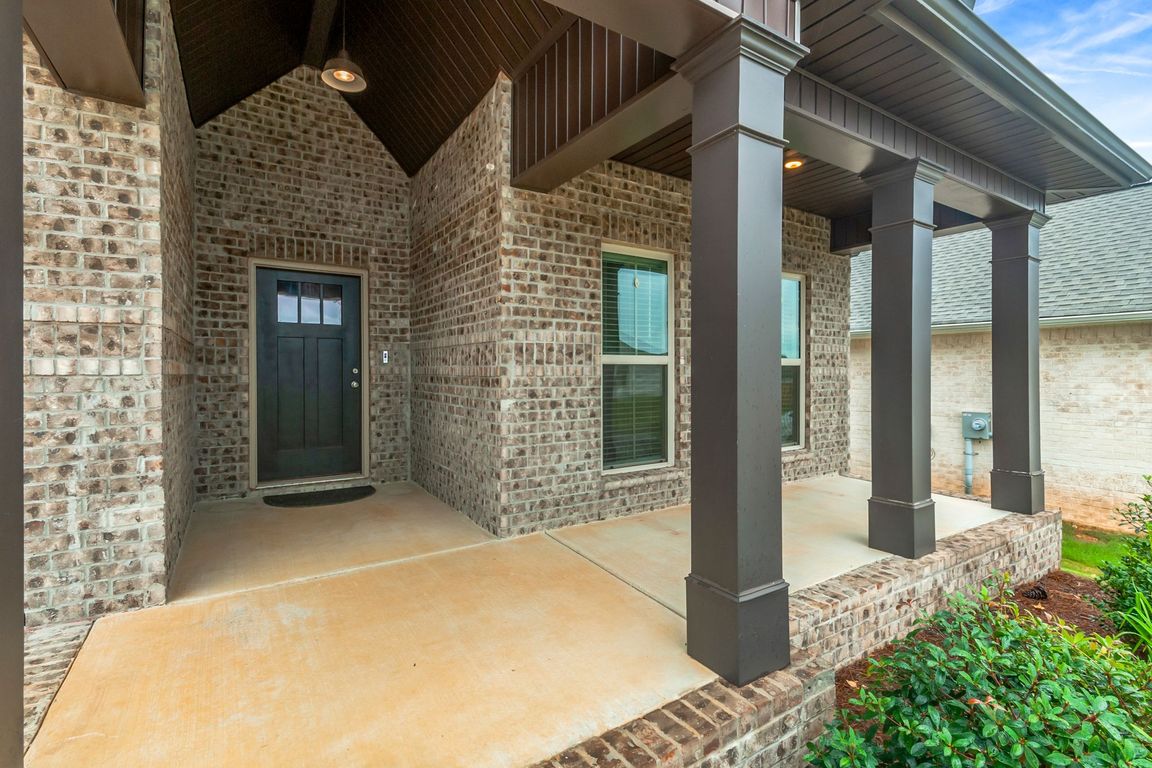
For sale
$349,999
3beds
1,647sqft
11240 Waterman Ln, Madison, AL 35756
3beds
1,647sqft
Single family residence
Built in 2023
7,405 sqft
Garage-two car, garage-attached
$213 price/sqft
$300 annually HOA fee
What's special
Private treed lotFenced backyardCovered porch with columnsGarden tubGlass walk-in showerQuartz countertopsLvp flooring
Beautiful 3-bedroom, 2-bath home in Madison, AL, perfectly situated on a private, treed lot. The classic covered porch with columns welcomes you, while the covered patio overlooks a fenced backyard, ideal for pets, play, or entertaining. Inside, LVP flooring flows throughout for easy maintenance, paired with quartz countertops in the kitchen. ...
- 3 days |
- 453 |
- 28 |
Source: ValleyMLS,MLS#: 21901162
Travel times
Living Room
Kitchen
Primary Bedroom
Zillow last checked: 7 hours ago
Listing updated: October 10, 2025 at 08:59am
Listed by:
Rochon Hall 256-321-5700,
Matt Curtis Real Estate, Inc.
Source: ValleyMLS,MLS#: 21901162
Facts & features
Interior
Bedrooms & bathrooms
- Bedrooms: 3
- Bathrooms: 2
- Full bathrooms: 2
Rooms
- Room types: Master Bedroom, Living Room, Bedroom 2, Bedroom 3, Kitchen, Laundry
Primary bedroom
- Features: Ceiling Fan(s), Tray Ceiling(s), LVP
- Level: First
- Area: 195
- Dimensions: 13 x 15
Bedroom 2
- Features: LVP Flooring
- Level: First
- Area: 156
- Dimensions: 12 x 13
Bedroom 3
- Features: LVP
- Level: First
- Area: 144
- Dimensions: 12 x 12
Kitchen
- Features: Granite Counters, Kitchen Island, LVP
- Level: First
- Area: 150
- Dimensions: 10 x 15
Living room
- Features: Ceiling Fan(s), LVP
- Level: First
- Area: 234
- Dimensions: 13 x 18
Laundry room
- Features: Tile
- Level: First
- Area: 35
- Dimensions: 5 x 7
Heating
- Central 1
Cooling
- Central 1
Appliances
- Included: Range, Microwave, Refrigerator
Features
- Has basement: No
- Has fireplace: No
- Fireplace features: None
Interior area
- Total interior livable area: 1,647 sqft
Video & virtual tour
Property
Parking
- Parking features: Garage-Two Car, Garage-Attached
Features
- Levels: One
- Stories: 1
- Patio & porch: Covered Patio
Lot
- Size: 7,405.2 Square Feet
Details
- Parcel number: 1701020003051000
Construction
Type & style
- Home type: SingleFamily
- Architectural style: Ranch
- Property subtype: Single Family Residence
Materials
- Foundation: Slab
Condition
- New construction: No
- Year built: 2023
Utilities & green energy
- Sewer: Public Sewer
- Water: Public
Green energy
- Energy efficient items: Water Heater
Community & HOA
Community
- Subdivision: Natures Trail
HOA
- Has HOA: Yes
- Amenities included: Common Grounds
- HOA fee: $300 annually
- HOA name: Hughes Properties
Location
- Region: Madison
Financial & listing details
- Price per square foot: $213/sqft
- Date on market: 10/10/2025