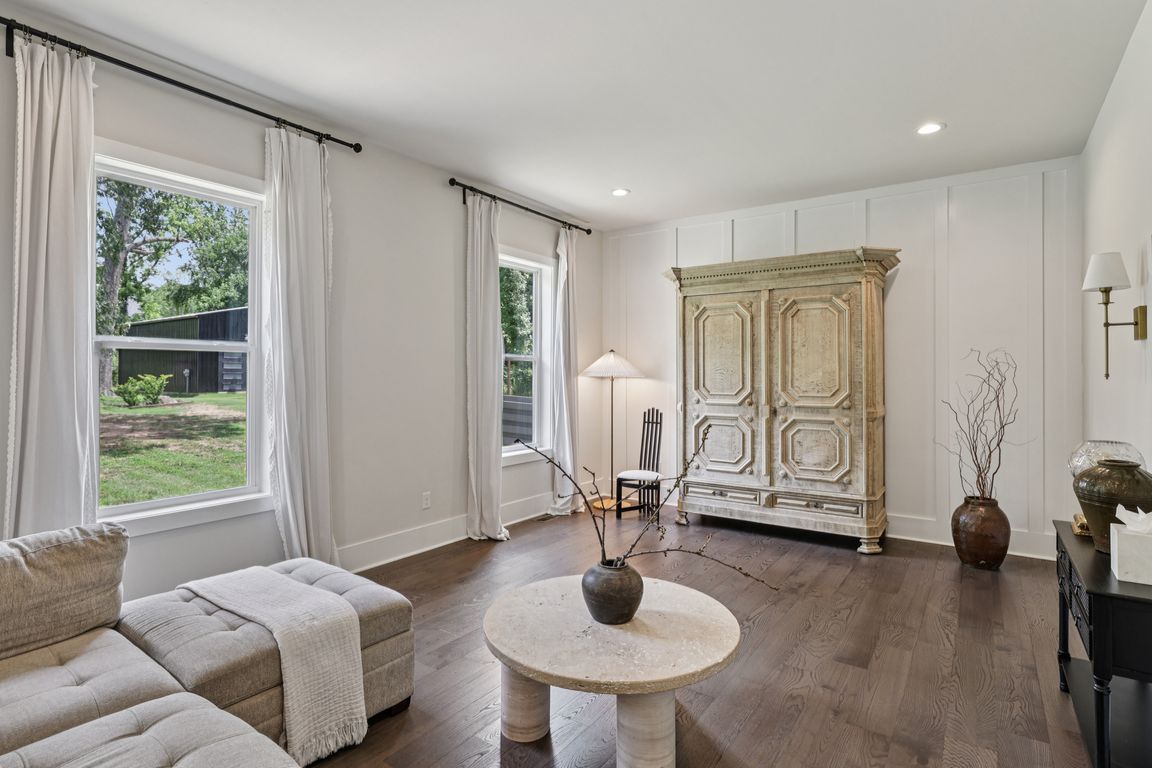
ActivePrice cut: $25K (10/6)
$570,000
5beds
2,873sqft
11242 Rozzelles Ferry Rd, Charlotte, NC 28214
5beds
2,873sqft
Single family residence
Built in 2019
0.40 Acres
2 Attached garage spaces
$198 price/sqft
What's special
Soaring ceilingsCustom accentsUpstairs bonus roomRich hardwood floorsVersatile front roomExpansive private backyardSpacious kitchen
Sellers offering $5,000 in closing costs! Home Sweet Home! Welcome to this thoughtfully designed home nestled on nearly 0.4 acres. This is what you have been waiting for no HOA. This Beautiful home is in close proximity to Mountain Island Lake, the home also features soaring ceilings, rich hardwood floors, and ...
- 129 days |
- 937 |
- 82 |
Source: Canopy MLS as distributed by MLS GRID,MLS#: 4283313
Travel times
Living Room
Kitchen
Primary Bedroom
Zillow last checked: 8 hours ago
Listing updated: November 12, 2025 at 12:39pm
Listing Provided by:
Ola Martin ola.martin@dashnc.com,
DASH Carolina
Source: Canopy MLS as distributed by MLS GRID,MLS#: 4283313
Facts & features
Interior
Bedrooms & bathrooms
- Bedrooms: 5
- Bathrooms: 3
- Full bathrooms: 3
- Main level bedrooms: 1
Primary bedroom
- Level: Upper
Bedroom s
- Level: Main
Bedroom s
- Level: Upper
Bathroom full
- Level: Main
Bathroom full
- Level: Upper
Bonus room
- Level: Upper
Breakfast
- Level: Main
Dining room
- Level: Main
Family room
- Level: Main
Kitchen
- Level: Main
Living room
- Level: Main
Heating
- Central, Natural Gas
Cooling
- Ceiling Fan(s), Central Air, Electric, Gas
Appliances
- Included: Dishwasher, Disposal, Gas Cooktop, Gas Oven, Gas Range, Gas Water Heater, Ice Maker, Self Cleaning Oven, Other
- Laundry: Gas Dryer Hookup, Upper Level, Washer Hookup
Features
- Kitchen Island, Open Floorplan, Pantry, Walk-In Closet(s), Walk-In Pantry
- Flooring: Tile, Wood
- Has basement: No
- Attic: Pull Down Stairs
Interior area
- Total structure area: 2,873
- Total interior livable area: 2,873 sqft
- Finished area above ground: 2,873
- Finished area below ground: 0
Video & virtual tour
Property
Parking
- Total spaces: 4
- Parking features: Driveway, Attached Garage, Garage Door Opener, Garage Faces Front, Garage on Main Level
- Attached garage spaces: 2
- Uncovered spaces: 2
Features
- Levels: Two
- Stories: 2
- Patio & porch: Front Porch, Patio
Lot
- Size: 0.4 Acres
- Features: End Unit, Level, Wooded
Details
- Parcel number: 02312115
- Zoning: N1-A
- Special conditions: Standard
Construction
Type & style
- Home type: SingleFamily
- Architectural style: Contemporary
- Property subtype: Single Family Residence
Materials
- Fiber Cement, Hardboard Siding
- Foundation: Crawl Space
Condition
- New construction: No
- Year built: 2019
Utilities & green energy
- Sewer: Public Sewer
- Water: City
Community & HOA
Community
- Subdivision: Rozzelles Landing
Location
- Region: Charlotte
Financial & listing details
- Price per square foot: $198/sqft
- Tax assessed value: $531,900
- Date on market: 7/26/2025
- Cumulative days on market: 130 days
- Listing terms: Cash,Conventional,FHA,VA Loan
- Road surface type: Concrete