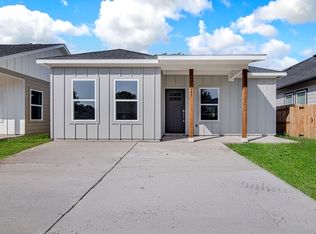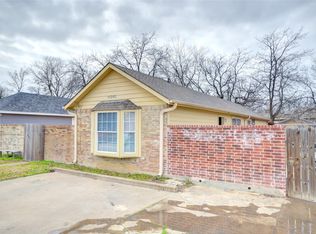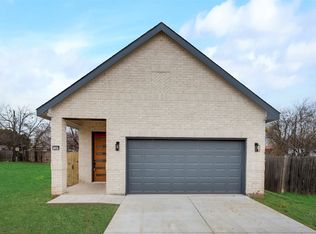Sold on 10/25/24
Price Unknown
11243 Golden Triangle Cir, Fort Worth, TX 76244
3beds
1,347sqft
Single Family Residence
Built in 2024
4,356 Square Feet Lot
$268,500 Zestimate®
$--/sqft
$2,273 Estimated rent
Home value
$268,500
$247,000 - $290,000
$2,273/mo
Zestimate® history
Loading...
Owner options
Explore your selling options
What's special
Welcome to this stunning 3-bedroom, 2-bathroom new construction home nestled in an established North Fort Worth community, located in the highly sought-after Keller ISD! This thoughtfully designed 1,347 sq. ft. residence offers modern living with a cozy charm.
Step inside to find an open-concept layout featuring granite countertops and custom-built cabinets that add elegance and functionality to the kitchen. The bright living spaces flow seamlessly, making this home perfect for entertaining or everyday living.
Step out to your private rear yard, complete with a charming patio—ideal for outdoor relaxation or gatherings. This move-in ready gem combines affordability, quality, and location—don’t miss out!
Zillow last checked: 8 hours ago
Listing updated: October 28, 2024 at 08:15am
Listed by:
Cooper Conger 0748416 208-866-0166,
VIP Realty 214-295-4888
Bought with:
Traci Morrison
Keller Williams Fort Worth
Source: NTREIS,MLS#: 20743402
Facts & features
Interior
Bedrooms & bathrooms
- Bedrooms: 3
- Bathrooms: 2
- Full bathrooms: 2
Primary bedroom
- Features: Closet Cabinetry, Dual Sinks, En Suite Bathroom
- Level: First
- Dimensions: 13 x 13
Bedroom
- Level: First
- Dimensions: 12 x 12
Bedroom
- Level: First
- Dimensions: 13 x 13
Dining room
- Level: First
- Dimensions: 9 x 17
Kitchen
- Features: Breakfast Bar, Built-in Features, Stone Counters
- Level: First
- Dimensions: 8 x 17
Living room
- Level: First
- Dimensions: 16 x 17
Cooling
- Central Air
Appliances
- Included: Dishwasher, Electric Cooktop, Electric Oven, Electric Range, Electric Water Heater, Disposal
Features
- Cathedral Ceiling(s), Decorative/Designer Lighting Fixtures, Granite Counters, High Speed Internet, Kitchen Island, Open Floorplan
- Has basement: No
- Has fireplace: No
Interior area
- Total interior livable area: 1,347 sqft
Property
Parking
- Parking features: Concrete
Features
- Levels: One
- Stories: 1
- Pool features: None
Lot
- Size: 4,356 sqft
- Dimensions: 38 x 100
Details
- Parcel number: 05001943
Construction
Type & style
- Home type: SingleFamily
- Architectural style: Detached
- Property subtype: Single Family Residence
Condition
- Year built: 2024
Utilities & green energy
- Sewer: Public Sewer
- Water: Public
- Utilities for property: Cable Available, Electricity Connected, Sewer Available, Water Available
Community & neighborhood
Location
- Region: Fort Worth
- Subdivision: PINE TREE ESTATES #2
HOA & financial
HOA
- Has HOA: Yes
- HOA fee: $50 monthly
- Services included: All Facilities, Maintenance Grounds
- Association name: Pine Tree Estates HOA
- Association phone: 682-503-4320
Other
Other facts
- Road surface type: Asphalt
Price history
| Date | Event | Price |
|---|---|---|
| 10/25/2024 | Sold | -- |
Source: NTREIS #20743402 | ||
| 10/8/2024 | Pending sale | $272,000$202/sqft |
Source: NTREIS #20743402 | ||
| 10/1/2024 | Listed for sale | $272,000$202/sqft |
Source: NTREIS #20743402 | ||
Public tax history
| Year | Property taxes | Tax assessment |
|---|---|---|
| 2024 | -- | $21,038 |
| 2023 | $476 | $21,038 +40.3% |
| 2022 | -- | $15,000 |
Find assessor info on the county website
Neighborhood: 76244
Nearby schools
GreatSchools rating
- 8/10Freedom Elementary SchoolGrades: K-4Distance: 1.3 mi
- 7/10Hillwood Middle SchoolGrades: 7-8Distance: 3.3 mi
- 6/10Central High SchoolGrades: 9-12Distance: 1.8 mi
Schools provided by the listing agent
- Elementary: Freedom
- Middle: Hillwood
- High: Central
- District: Keller ISD
Source: NTREIS. This data may not be complete. We recommend contacting the local school district to confirm school assignments for this home.
Get a cash offer in 3 minutes
Find out how much your home could sell for in as little as 3 minutes with a no-obligation cash offer.
Estimated market value
$268,500
Get a cash offer in 3 minutes
Find out how much your home could sell for in as little as 3 minutes with a no-obligation cash offer.
Estimated market value
$268,500


