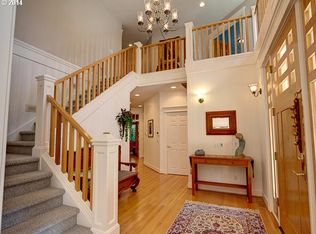Sold
$955,000
11245 SW Lynnridge Ave, Portland, OR 97225
4beds
2,885sqft
Residential, Single Family Residence
Built in 1968
0.46 Acres Lot
$946,300 Zestimate®
$331/sqft
$3,692 Estimated rent
Home value
$946,300
$899,000 - $1.00M
$3,692/mo
Zestimate® history
Loading...
Owner options
Explore your selling options
What's special
One-level living in this desirable Cedar Hills location. This 4 bedroom and 3 full bath home features wood floors, wood-burning fireplaces, and a spacious primary suite with double sinks, tub, shower, and backyard access. Many built-ins including pantry and in the dining room. Enjoy two patios, a hot tub, and beautifully maintained gardens on a large corner lot. Includes indoor laundry/mudroom with a sink and a 2-car garage. Great home for entertaining.
Zillow last checked: 8 hours ago
Listing updated: September 05, 2025 at 03:44am
Listed by:
Kyle Bach 503-686-1165,
RE/MAX Equity Group
Bought with:
Mary Johnson, 201003083
Envision Northwest Homes
Source: RMLS (OR),MLS#: 109269933
Facts & features
Interior
Bedrooms & bathrooms
- Bedrooms: 4
- Bathrooms: 3
- Full bathrooms: 3
- Main level bathrooms: 3
Primary bedroom
- Features: Double Closet, Suite, Wallto Wall Carpet
- Level: Main
- Area: 238
- Dimensions: 14 x 17
Bedroom 2
- Features: Closet, Wallto Wall Carpet
- Level: Main
- Area: 120
- Dimensions: 10 x 12
Bedroom 3
- Features: Closet, Wallto Wall Carpet
- Level: Main
- Area: 154
- Dimensions: 11 x 14
Bedroom 4
- Features: Closet, Wallto Wall Carpet
- Level: Main
- Area: 120
- Dimensions: 10 x 12
Dining room
- Features: Builtin Features, Wood Floors
- Level: Main
- Area: 156
- Dimensions: 12 x 13
Family room
- Features: Fireplace, Wood Floors
- Level: Main
- Area: 322
- Dimensions: 14 x 23
Kitchen
- Features: Builtin Features, Builtin Range, Pantry, Wood Floors
- Level: Main
- Area: 168
- Width: 14
Living room
- Features: Builtin Features, Fireplace, Wood Floors
- Level: Main
- Area: 330
- Dimensions: 15 x 22
Heating
- Forced Air, Fireplace(s)
Cooling
- Central Air
Appliances
- Included: Built-In Range, Dishwasher, Disposal, Double Oven, Free-Standing Refrigerator, Gas Water Heater
- Laundry: Laundry Room
Features
- Hookup Available, Sink, Closet, Built-in Features, Pantry, Double Closet, Suite
- Flooring: Hardwood, Tile, Vinyl, Wall to Wall Carpet, Wood
- Windows: Aluminum Frames, Double Pane Windows, Vinyl Frames
- Basement: Crawl Space
- Number of fireplaces: 2
- Fireplace features: Wood Burning
Interior area
- Total structure area: 2,885
- Total interior livable area: 2,885 sqft
Property
Parking
- Total spaces: 2
- Parking features: Driveway, On Street, Garage Door Opener, Attached
- Attached garage spaces: 2
- Has uncovered spaces: Yes
Features
- Levels: One
- Stories: 1
- Patio & porch: Covered Patio, Porch
- Exterior features: Garden, Yard
- Has spa: Yes
- Spa features: Free Standing Hot Tub
- Fencing: Fenced
Lot
- Size: 0.46 Acres
- Features: Corner Lot, Cul-De-Sac, Sprinkler, SqFt 15000 to 19999
Details
- Additional structures: ToolShed, HookupAvailable
- Parcel number: R58001
Construction
Type & style
- Home type: SingleFamily
- Property subtype: Residential, Single Family Residence
Materials
- T111 Siding
- Foundation: Concrete Perimeter
- Roof: Composition
Condition
- Resale
- New construction: No
- Year built: 1968
Utilities & green energy
- Gas: Gas
- Sewer: Public Sewer
- Water: Public
Green energy
- Energy generation: Solar
Community & neighborhood
Security
- Security features: None
Location
- Region: Portland
- Subdivision: Berkshire
HOA & financial
HOA
- Has HOA: Yes
- HOA fee: $237 annually
- Amenities included: Management
Other
Other facts
- Listing terms: Cash,Conventional,FHA,VA Loan
- Road surface type: Paved
Price history
| Date | Event | Price |
|---|---|---|
| 9/5/2025 | Sold | $955,000+6.1%$331/sqft |
Source: | ||
| 7/29/2025 | Pending sale | $900,000$312/sqft |
Source: | ||
| 7/24/2025 | Listed for sale | $900,000$312/sqft |
Source: | ||
Public tax history
| Year | Property taxes | Tax assessment |
|---|---|---|
| 2024 | $8,636 +6.5% | $463,000 +3% |
| 2023 | $8,110 +3.3% | $449,520 +3% |
| 2022 | $7,847 +3.7% | $436,430 |
Find assessor info on the county website
Neighborhood: 97225
Nearby schools
GreatSchools rating
- 8/10Ridgewood Elementary SchoolGrades: K-5Distance: 0.6 mi
- 7/10Cedar Park Middle SchoolGrades: 6-8Distance: 0.4 mi
- 7/10Beaverton High SchoolGrades: 9-12Distance: 1.3 mi
Schools provided by the listing agent
- Elementary: Ridgewood
- Middle: Cedar Park
- High: Beaverton
Source: RMLS (OR). This data may not be complete. We recommend contacting the local school district to confirm school assignments for this home.
Get a cash offer in 3 minutes
Find out how much your home could sell for in as little as 3 minutes with a no-obligation cash offer.
Estimated market value
$946,300
Get a cash offer in 3 minutes
Find out how much your home could sell for in as little as 3 minutes with a no-obligation cash offer.
Estimated market value
$946,300
