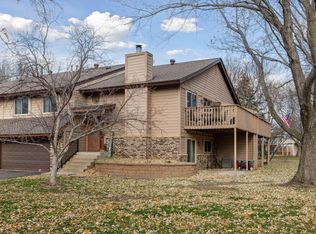Closed
$260,000
11245 Xavier Cir, Bloomington, MN 55437
2beds
2,112sqft
Townhouse Side x Side
Built in 1984
5,662.8 Square Feet Lot
$265,800 Zestimate®
$123/sqft
$2,150 Estimated rent
Home value
$265,800
$242,000 - $290,000
$2,150/mo
Zestimate® history
Loading...
Owner options
Explore your selling options
What's special
Welcome to the perfect starter home in highly sought after West Bloomington, located on a culdesac close to parks, lakes, shops, and schools. The main level has a feel of spaciousness from the vaulted ceiling and oversized main living space tied into the dining/kitchen area. You will feel right at home with the green space surrounding the home to give a private feeling and can also enjoy your evenings cozying up to the fireplace. Don't miss out on this opportunity to live in a stress free, well-cared for home! Pride of ownership shows!!
Zillow last checked: 8 hours ago
Listing updated: June 06, 2025 at 10:27pm
Listed by:
Richard L. Kelley 612-867-7540,
eXp Realty
Bought with:
Chris P Rooney
RE/MAX Preferred
Source: NorthstarMLS as distributed by MLS GRID,MLS#: 6488911
Facts & features
Interior
Bedrooms & bathrooms
- Bedrooms: 2
- Bathrooms: 2
- Full bathrooms: 1
- 3/4 bathrooms: 1
Bedroom 1
- Level: Main
- Area: 187 Square Feet
- Dimensions: 17x11
Bedroom 2
- Level: Main
- Area: 144 Square Feet
- Dimensions: 12x12
Deck
- Level: Main
- Area: 200 Square Feet
- Dimensions: 20x10
Dining room
- Level: Main
- Area: 100 Square Feet
- Dimensions: 10x10
Family room
- Level: Lower
- Area: 441 Square Feet
- Dimensions: 21x21
Kitchen
- Level: Main
- Area: 110 Square Feet
- Dimensions: 11x10
Living room
- Level: Main
- Area: 182 Square Feet
- Dimensions: 14x13
Patio
- Level: Lower
- Area: 180 Square Feet
- Dimensions: 18x10
Heating
- Forced Air
Cooling
- Central Air
Appliances
- Included: Cooktop, Dishwasher, Disposal, Electric Water Heater, Microwave
Features
- Basement: Finished,Full
- Number of fireplaces: 1
- Fireplace features: Wood Burning
Interior area
- Total structure area: 2,112
- Total interior livable area: 2,112 sqft
- Finished area above ground: 1,056
- Finished area below ground: 585
Property
Parking
- Total spaces: 3
- Parking features: Attached
- Attached garage spaces: 2
- Uncovered spaces: 1
- Details: Garage Dimensions (22x20)
Accessibility
- Accessibility features: None
Features
- Levels: Multi/Split
Lot
- Size: 5,662 sqft
- Dimensions: 64 x 84 x 100 x 113
- Features: Wooded
Details
- Foundation area: 1056
- Parcel number: 0411521240064
- Zoning description: Residential-Single Family
Construction
Type & style
- Home type: Townhouse
- Property subtype: Townhouse Side x Side
- Attached to another structure: Yes
Materials
- Brick/Stone, Fiber Cement, Brick
Condition
- Age of Property: 41
- New construction: No
- Year built: 1984
Utilities & green energy
- Electric: 100 Amp Service
- Gas: Natural Gas
- Sewer: City Sewer/Connected
- Water: City Water/Connected
Community & neighborhood
Location
- Region: Bloomington
- Subdivision: Valley Green 2
HOA & financial
HOA
- Has HOA: Yes
- HOA fee: $411 monthly
- Services included: Maintenance Structure, Lawn Care, Maintenance Grounds, Parking, Shared Amenities
- Association name: Gassen Companies
- Association phone: 952-922-5575
Price history
| Date | Event | Price |
|---|---|---|
| 5/29/2024 | Sold | $260,000-6.8%$123/sqft |
Source: | ||
| 5/22/2024 | Pending sale | $279,000$132/sqft |
Source: | ||
| 4/22/2024 | Price change | $279,000-2.4%$132/sqft |
Source: | ||
| 4/4/2024 | Price change | $286,000-3%$135/sqft |
Source: | ||
| 3/21/2024 | Listed for sale | $294,900+39.8%$140/sqft |
Source: | ||
Public tax history
| Year | Property taxes | Tax assessment |
|---|---|---|
| 2025 | $3,311 +7.8% | $272,700 -0.6% |
| 2024 | $3,071 +9% | $274,300 +2.9% |
| 2023 | $2,816 -7.1% | $266,500 +5.6% |
Find assessor info on the county website
Neighborhood: 55437
Nearby schools
GreatSchools rating
- 4/10Westwood Elementary SchoolGrades: K-5Distance: 1.4 mi
- 5/10Oak Grove Middle SchoolGrades: 6-8Distance: 2.9 mi
- 8/10Jefferson Senior High SchoolGrades: 9-12Distance: 1.6 mi
Get a cash offer in 3 minutes
Find out how much your home could sell for in as little as 3 minutes with a no-obligation cash offer.
Estimated market value
$265,800
Get a cash offer in 3 minutes
Find out how much your home could sell for in as little as 3 minutes with a no-obligation cash offer.
Estimated market value
$265,800
