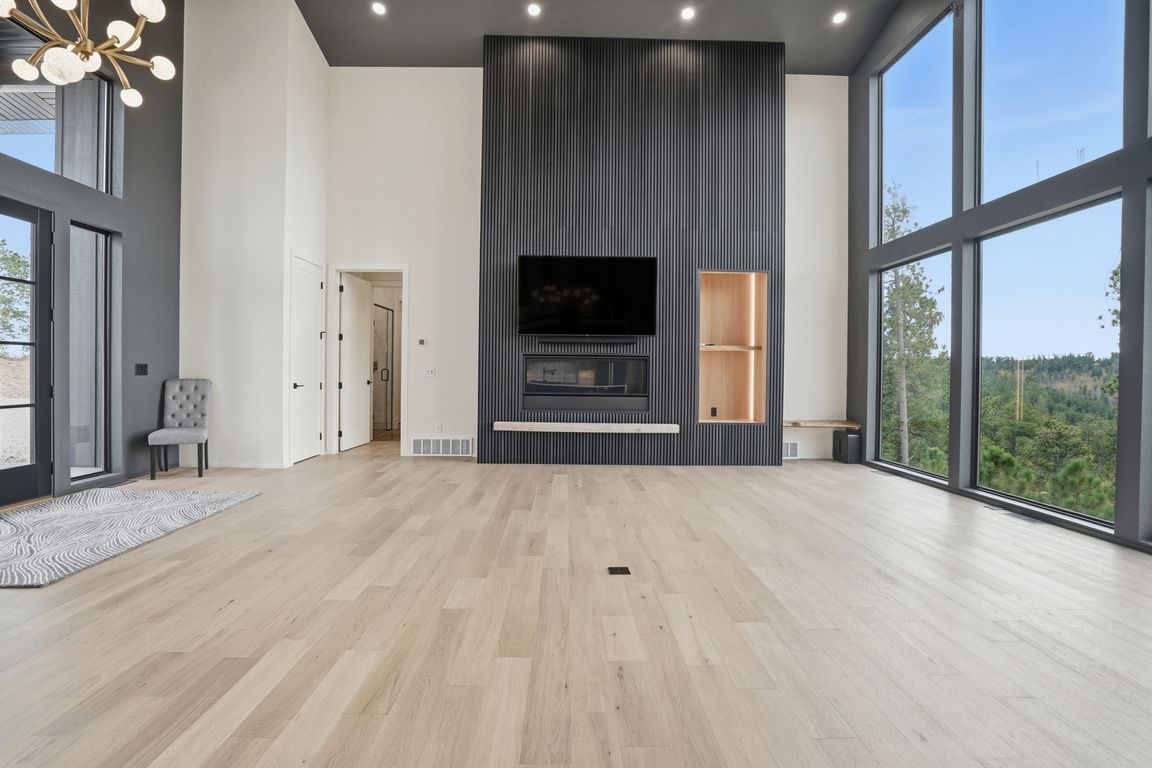
New construction
$2,199,000
5beds
4,864sqft
11246 Paradise Gulch Loop, Lead, SD 57754
5beds
4,864sqft
New construction
Built in 2025
3.49 Acres
3 Attached garage spaces
$452 price/sqft
What's special
Zero-entry homeWet barGourmet kitchenWalkout basementHeated garage apronEv car pre-wiringHardwood floors
Experience unparalleled luxury in this magnificent 4,864 sq. ft. estate, set on a 3.49-acre private lot with breathtaking views of the Black Hills and Terry Peak. No expense has been spared in the design of this zero-entry home, featuring an open-concept layout with vaulted ceilings, oversized windows and hardwood floors throughout ...
- 436 days |
- 946 |
- 50 |
Source: Mount Rushmore Area AOR,MLS#: 81784
Travel times
Living Room
Kitchen
Bedroom
Zillow last checked: 8 hours ago
Listing updated: October 28, 2025 at 08:40am
Listed by:
Jeffery R Christians,
Real Broker Spearfish,
Jeffrey Herr,
Real Broker Spearfish
Source: Mount Rushmore Area AOR,MLS#: 81784
Facts & features
Interior
Bedrooms & bathrooms
- Bedrooms: 5
- Bathrooms: 5
- Full bathrooms: 4
- 1/2 bathrooms: 1
- Main level bedrooms: 2
Primary bedroom
- Description: 7x8 Walk-in closet
- Level: Main
- Area: 234
- Dimensions: 13 x 18
Bedroom 2
- Description: 8x8 Walk-in closet
- Level: Main
- Area: 182
- Dimensions: 13 x 14
Bedroom 3
- Description: 9x10 Walk-in Closet
- Level: Basement
- Area: 242
- Dimensions: 11 x 22
Bedroom 4
- Level: Basement
- Area: 143
- Dimensions: 11 x 13
Dining room
- Description: Combination
- Level: Main
- Area: 420
- Dimensions: 20 x 21
Family room
- Description: With Wet Bar
Kitchen
- Description: Combination
- Level: Main
- Dimensions: 20 x 21
Living room
- Level: Main
- Area: 459
- Dimensions: 17 x 27
Heating
- Natural Gas, Forced Air
Cooling
- Refrig. C/Air
Appliances
- Included: Refrigerator, Gas Range Oven, Microwave
- Laundry: Main Level
Features
- Wet Bar, Vaulted Ceiling(s), Walk-In Closet(s)
- Flooring: Carpet, Wood
- Basement: Full,Walk-Out Access,Finished
- Number of fireplaces: 2
- Fireplace features: Two, Gas Log, Living Room
Interior area
- Total structure area: 4,864
- Total interior livable area: 4,864 sqft
Property
Parking
- Total spaces: 3
- Parking features: Three Car, Attached, Garage Door Opener
- Attached garage spaces: 3
Features
- Patio & porch: Porch Covered, Covered Patio, Covered Deck
Lot
- Size: 3.49 Acres
- Features: Few Trees, Trees
Details
- Parcel number: 266860167813100
Construction
Type & style
- Home type: SingleFamily
- Architectural style: Ranch
- Property subtype: New Construction
Materials
- Frame
- Roof: Composition
Condition
- New Construction
- New construction: Yes
- Year built: 2025
Community & HOA
Community
- Security: Smoke Detector(s)
- Subdivision: Paradise Acres 4
Location
- Region: Lead
Financial & listing details
- Price per square foot: $452/sqft
- Tax assessed value: $167,470
- Date on market: 9/16/2024
- Listing terms: Cash,New Loan