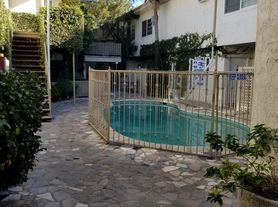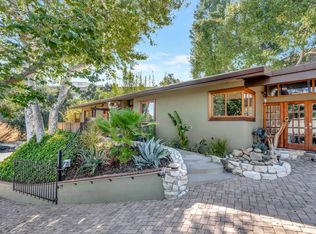Fully furnished - move in ready! Nested in an exclusive cul-de-sac community and privately gated, 11247 Briarcliff Lane boasts a four-bedroom main residence, separate guest house with ample office space, long driveway and sprawling backyard with direct access to hiking trails. Enjoy the tranquility and beauty of Laurel Canyon and convenient proximity to some of the city's best schools. Enter to find a grand staircase and rich hardwood floors. Continue through the formal dining room to an inviting kitchen with a fireplace and spacious pantry. Stunning chandeliers grace almost every room, including the library and bar. An entertainer's paradise, the home features a smart sound system, theater and backyard oasis with a saltwater pool, pickleball court, fruit trees and waterfall. The upstairs primary suite offers verdant garden views, a spa-inspired bathroom, fireplace and dual walk-in closets. Other highlights include a full security system with cameras, three covered parking spaces and additional driveway parking.
Copyright The MLS. All rights reserved. Information is deemed reliable but not guaranteed.
House for rent
$18,900/mo
11247 Briarcliff Ln, Studio City, CA 91604
4beds
6,673sqft
Price may not include required fees and charges.
Singlefamily
Available now
Cats, dogs OK
Central air
In unit laundry
5 Carport spaces parking
Central, fireplace
What's special
Fruit treesPickleball courtSprawling backyardSpa-inspired bathroomDual walk-in closetsStunning chandeliersExclusive cul-de-sac community
- 88 days |
- -- |
- -- |
Travel times
Looking to buy when your lease ends?
Consider a first-time homebuyer savings account designed to grow your down payment with up to a 6% match & a competitive APY.
Facts & features
Interior
Bedrooms & bathrooms
- Bedrooms: 4
- Bathrooms: 7
- Full bathrooms: 6
- 1/2 bathrooms: 1
Rooms
- Room types: Dining Room, Family Room, Library, Walk In Closet
Heating
- Central, Fireplace
Cooling
- Central Air
Appliances
- Included: Dishwasher, Dryer, Microwave, Range Oven, Refrigerator
- Laundry: In Unit, Inside
Features
- Built-Ins, Turnkey, Walk-In Closet(s)
- Flooring: Wood
- Has fireplace: Yes
- Furnished: Yes
Interior area
- Total interior livable area: 6,673 sqft
Property
Parking
- Total spaces: 5
- Parking features: Carport, Driveway, Covered
- Has carport: Yes
- Details: Contact manager
Features
- Stories: 2
- Exterior features: Contact manager
- Has private pool: Yes
Details
- Parcel number: 2381020007
Construction
Type & style
- Home type: SingleFamily
- Property subtype: SingleFamily
Condition
- Year built: 1991
Community & HOA
HOA
- Amenities included: Pool
Location
- Region: Studio City
Financial & listing details
- Lease term: Negotiable
Price history
| Date | Event | Price |
|---|---|---|
| 8/26/2025 | Listed for rent | $18,900-3.1%$3/sqft |
Source: | ||
| 9/6/2023 | Listing removed | -- |
Source: | ||
| 5/22/2023 | Listed for rent | $19,500-22%$3/sqft |
Source: | ||
| 10/21/2022 | Listing removed | -- |
Source: Zillow Rental Network_1 | ||
| 7/29/2022 | Listing removed | -- |
Source: | ||

