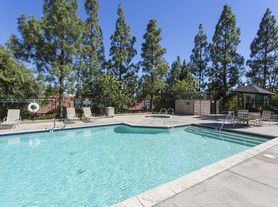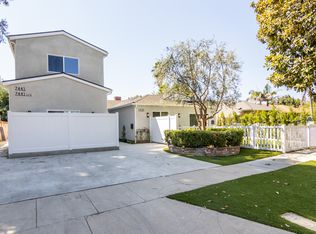BE THE FIRST TO LIVE IN THIS REMODELED 3 Beds + 2.5 Baths 2-story Townhouse in Chatsworth Rocky Peak Community with stunning panoramic views!
Video Tour posted on our official company website at KPL Select Property Management, Inc.
3 Beds + 2.5 Baths Townhouse in Chatsworth West Rocky Peak Area
Spacious Newly Upgraded / Remodeled 2-Story Townhouse
Over 1,655 SF + Attached 2 Car Garage + Private Enclosed Patio
New Waterproof Laminate Flooring
New Paint throughout
Upgraded Wood Shutters
2-story high Living Room Windows & Ceiling + New Living Room ceiling fan
Stacked Stone aesthetic decorative fireplace
Open Floor plan with formal Dining Room adjacent to Living Room
New half bathroom Carrera Marble Vanity Countertop on 1st Floor + New Toilet, New Lighting Fixtures
U-shaped kitchen design with new LED Recessed Soffit Lighting
Kitchen Appliances: Gas Range, Dishwasher & Garbage Disposal
New Kitchen Cabinet Pulls + Handles + Hinges + Real Wood Cabinets
New Door Hinges + Knobs + Hardware throughout the unit
New Ceiling Fans in 2 bedrooms
New Outlet Faceplates + Light Switch Covers throughout
3 Upstairs Bedrooms: 2 Spacious Bedrooms plus a Primary Bedroom
Primary Bedroom en suite features aesthetic decorative Fireplace, new recessed LED lighting, new flooring, paint and upgrades
Large walk-in closet in primary bedroom
Remodeled Primary Bathroom features new tile Walk in Shower + Glass Shower Door Enclosures + New Toilet + New Lighting Fixtures + New Shower + Sink Fixtures
Full 2nd Bathroom with new Carrera Marble double sink vanity countertop + new sink fixtures + new lighting fixture + new modern glass shower enclosure + new toilet
Gas Washer/Dryer Hook ups conveniently located upstairs in separate Laundry Room
Central AC/ Heat
1st Floor Large Sliding Glass door to private enclosed patio with Panoramic Views
2-car Attached Garage plus Remote Entry
HOA fees, water + sewer included in monthly rent
Small - Medium dogs, case by case
Community Amenities feature: 2 Pools, 2 Jacuzzi Spas, playground, BBQ area, recreation green spaces, walkways, hiking paths throughout the property and surrounding Chatsworth area, guest parking and one enclosed pool + jacuzzi, recreation area adjacent to unit!
Move in READY September 1, 2025
*VIEWINGS BY APPOINTMENT ONLY
* UNFURNISHED UNIT
* 1 year Lease agreement
APPLY ONLINE at our official company website at KPL Select Property Management, Inc.
APPLICATION REQUIREMENTS:
Anyone living in the unit age 18 or older MUST APPLY
$45 non-refundable application fee
Must upload current proof of ID, proof of income, proof of employment, financial ability and references
Acceptable forms of financial information including: Full, Current Banking Statements, 2-3 most recent Pay Stubs, Tax Returns or full Financial Account statements
Please redact any personal account numbers. If you qualify, we ask one fully month security deposit and one month's rent prior to move in.
1 Year Lease
HOA Paid by Owner(s) includes Water, Trash
ONLY apply on our OFFICIAL COMPANY WEBSITE of KPL Select Property Management, Inc.
APPLICATION REQUIREMENTS:
Anyone living in the unit age 18 or older MUST APPLY
$45 non-refundable application fee
Must upload current proof of ID, proof of income, proof of employment and references
Acceptable forms of financial information including: Banking Statements, Pay Stubs, Tax Returns or Financial Account information.
Please redact any personal account numbers. If you qualify, we ask a security deposit, determined on your credit score and rental history, and one month's rent prior to move in.
Townhouse for rent
$3,995/mo
11247 Sierra Pass Pl, Chatsworth, CA 91311
3beds
1,655sqft
Price may not include required fees and charges.
Townhouse
Available now
Dogs OK
Central air
Hookups laundry
Attached garage parking
Forced air
What's special
New toiletNew lighting fixturesRemodeled primary bathroomPrivate enclosed patioStunning panoramic viewsOpen floor planFormal dining room
- 59 days |
- -- |
- -- |
Travel times
Renting now? Get $1,000 closer to owning
Unlock a $400 renter bonus, plus up to a $600 savings match when you open a Foyer+ account.
Offers by Foyer; terms for both apply. Details on landing page.
Facts & features
Interior
Bedrooms & bathrooms
- Bedrooms: 3
- Bathrooms: 3
- Full bathrooms: 2
- 1/2 bathrooms: 1
Heating
- Forced Air
Cooling
- Central Air
Appliances
- Included: Dishwasher, Oven, WD Hookup
- Laundry: Hookups
Features
- View, WD Hookup, Walk In Closet
- Flooring: Hardwood, Tile
Interior area
- Total interior livable area: 1,655 sqft
Property
Parking
- Parking features: Attached
- Has attached garage: Yes
- Details: Contact manager
Features
- Patio & porch: Patio
- Exterior features: Barbecue, Community Cabanas, Community Picnic Dining Area, Freeway Access, Garbage included in rent, Green Spaces, Heating system: Forced Air, Recreation Areas, Sewage included in rent, View Type: Panoramic Views, Walk In Closet, Water included in rent
Details
- Parcel number: 2723021142
Construction
Type & style
- Home type: Townhouse
- Property subtype: Townhouse
Utilities & green energy
- Utilities for property: Garbage, Sewage, Water
Building
Management
- Pets allowed: Yes
Community & HOA
Community
- Features: Pool
HOA
- Amenities included: Pool
Location
- Region: Chatsworth
Financial & listing details
- Lease term: 1 Year
Price history
| Date | Event | Price |
|---|---|---|
| 9/17/2025 | Price change | $3,995-1.4%$2/sqft |
Source: Zillow Rentals | ||
| 9/12/2025 | Price change | $4,050-3.5%$2/sqft |
Source: Zillow Rentals | ||
| 8/20/2025 | Price change | $4,195-2.3%$3/sqft |
Source: Zillow Rentals | ||
| 8/12/2025 | Listed for rent | $4,295$3/sqft |
Source: Zillow Rentals | ||
| 12/14/1993 | Sold | $180,000$109/sqft |
Source: Public Record | ||

