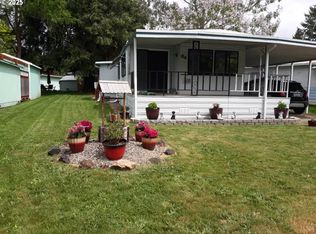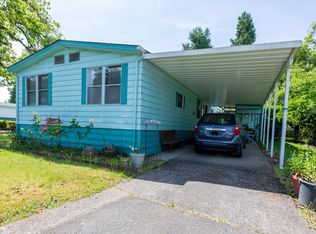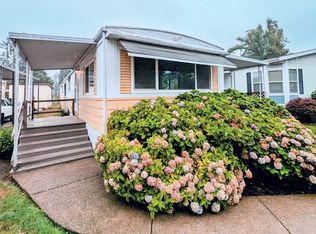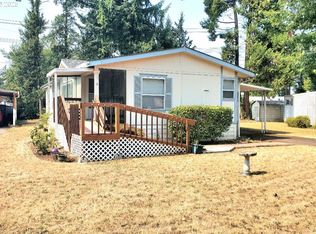Sold
$76,000
1125 58th St SPACE 77, Springfield, OR 97478
3beds
1,464sqft
Residential, Manufactured Home
Built in 1978
-- sqft lot
$-- Zestimate®
$52/sqft
$1,977 Estimated rent
Home value
Not available
Estimated sales range
Not available
$1,977/mo
Zestimate® history
Loading...
Owner options
Explore your selling options
What's special
Looking to downsize but still want some space? #77 in Golden Oaks Community could be just the fit. This 1464 sq ft home has 3 bedrooms, 2 bathrooms, a living room and family room. A large, covered deck opens to a fenced yard with a variety of flowers, raspberries, blueberries and marionberries. The solid 10 x 12 workshop is great for additional storage or projects. Since purchasing this home, the owners have replaced all of the plumbing, new insulation and vinyl windows, a new forced air heating unit and ac and a new roof have been installed. Snatch this home up quick and enjoy the spring and summer flowers and berries! Manufactured home only, no land. Must have Golden Oaks Park approval
Zillow last checked: 8 hours ago
Listing updated: August 31, 2025 at 11:33pm
Listed by:
Jodie Vanderbeck 541-543-7501,
Hybrid Real Estate
Bought with:
Stephanie Coats, 200607047
Keller Williams Realty Eugene and Springfield
Source: RMLS (OR),MLS#: 794514622
Facts & features
Interior
Bedrooms & bathrooms
- Bedrooms: 3
- Bathrooms: 2
- Full bathrooms: 2
- Main level bathrooms: 2
Primary bedroom
- Features: Bathroom, Walkin Closet, Wallto Wall Carpet
- Level: Main
- Area: 132
- Dimensions: 11 x 12
Bedroom 2
- Features: Wallto Wall Carpet
- Level: Main
- Area: 99
- Dimensions: 11 x 9
Bedroom 3
- Features: Laminate Flooring
- Level: Main
- Area: 110
- Dimensions: 11 x 10
Dining room
- Features: Bookcases
- Level: Main
- Area: 72
- Dimensions: 9 x 8
Family room
- Features: Wallto Wall Carpet
- Level: Main
- Area: 143
- Dimensions: 13 x 11
Kitchen
- Features: Builtin Range, Disposal, Builtin Oven, Free Standing Refrigerator, Laminate Flooring
- Level: Main
- Area: 104
- Width: 8
Living room
- Features: Wallto Wall Carpet
- Level: Main
- Area: 210
- Dimensions: 15 x 14
Heating
- Forced Air
Cooling
- Central Air
Appliances
- Included: Built In Oven, Built-In Range, Dishwasher, Disposal, Free-Standing Refrigerator, Washer/Dryer, Electric Water Heater
Features
- Bookcases, Bathroom, Walk-In Closet(s)
- Flooring: Laminate, Wall to Wall Carpet
- Windows: Double Pane Windows, Vinyl Frames
- Basement: Crawl Space
Interior area
- Total structure area: 1,464
- Total interior livable area: 1,464 sqft
Property
Parking
- Total spaces: 1
- Parking features: Carport, Driveway
- Garage spaces: 1
- Has carport: Yes
- Has uncovered spaces: Yes
Accessibility
- Accessibility features: Accessible Approachwith Ramp, Accessible Entrance, One Level, Accessibility
Features
- Stories: 1
- Patio & porch: Covered Deck
- Exterior features: Yard
- Fencing: Fenced
Lot
- Features: Level, SqFt 0K to 2999
Details
- Additional structures: Workshop
- Parcel number: 4160816
- On leased land: Yes
- Lease amount: $1,015
- Land lease expiration date: 1856563200000
Construction
Type & style
- Home type: MobileManufactured
- Property subtype: Residential, Manufactured Home
Materials
- Aluminum Siding
- Foundation: Skirting
- Roof: Composition,Shingle
Condition
- Resale
- New construction: No
- Year built: 1978
Utilities & green energy
- Sewer: Public Sewer
- Water: Public
- Utilities for property: Cable Connected, Satellite Internet Service
Community & neighborhood
Security
- Security features: Sidewalk
Senior living
- Senior community: Yes
Location
- Region: Springfield
- Subdivision: Golden Oaks
Other
Other facts
- Body type: Double Wide
- Listing terms: Cash,Conventional
- Road surface type: Paved
Price history
| Date | Event | Price |
|---|---|---|
| 8/29/2025 | Sold | $76,000-3.8%$52/sqft |
Source: | ||
| 8/5/2025 | Pending sale | $79,000$54/sqft |
Source: | ||
| 4/22/2025 | Listed for sale | $79,000$54/sqft |
Source: | ||
| 4/14/2025 | Pending sale | $79,000$54/sqft |
Source: | ||
| 4/3/2025 | Listed for sale | $79,000$54/sqft |
Source: | ||
Public tax history
| Year | Property taxes | Tax assessment |
|---|---|---|
| 2018 | $493 | $26,254 |
| 2017 | $493 +9.3% | $26,254 +7.8% |
| 2016 | $451 +6.9% | $24,359 +1% |
Find assessor info on the county website
Neighborhood: 97478
Nearby schools
GreatSchools rating
- 6/10Ridgeview Elementary SchoolGrades: K-5Distance: 0.7 mi
- 6/10Thurston Middle SchoolGrades: 6-8Distance: 0.4 mi
- 5/10Thurston High SchoolGrades: 9-12Distance: 0.3 mi
Schools provided by the listing agent
- Elementary: Ridgeview
- Middle: Thurston
- High: Thurston
Source: RMLS (OR). This data may not be complete. We recommend contacting the local school district to confirm school assignments for this home.



