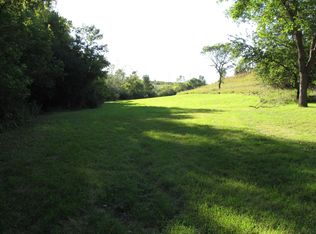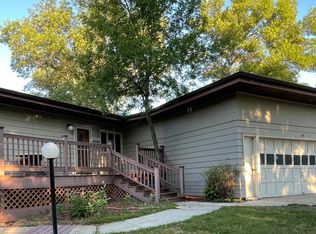Sold on 09/22/25
Price Unknown
1125 8th Ave NW, Jamestown, ND 58401
3beds
3,344sqft
Single Family Residence
Built in 1974
0.81 Acres Lot
$320,800 Zestimate®
$--/sqft
$2,420 Estimated rent
Home value
$320,800
Estimated sales range
Not available
$2,420/mo
Zestimate® history
Loading...
Owner options
Explore your selling options
What's special
Discover this spacious 4-bedroom, 3-bathroom home offering functionality across this multi-level split. The updated kitchen features new appliances, sleek countertops, and a center island—perfect for entertaining. Cozy up by the wood-burning fireplace in the main living areas or unwind at the convenient dry bar. The home includes a cold storage room, ample storage space, and an attached garage for added convenience which has a workbench. Enjoy peace and privacy in the wooded backyard, with a scenic creek bordering the property. Recent updates include a roof, furnace, and water heater. Come see this blend of nature and modern living!
Zillow last checked: 8 hours ago
Listing updated: September 23, 2025 at 02:28pm
Listed by:
Beth L Keller 701-269-0377,
RE/MAX Now - JM
Bought with:
Geni M. Holben, 7688
eXp Realty
Source: Great North MLS,MLS#: 4020022
Facts & features
Interior
Bedrooms & bathrooms
- Bedrooms: 3
- Bathrooms: 3
- Full bathrooms: 2
- 1/2 bathrooms: 1
Bedroom 1
- Level: Upper
Bedroom 2
- Level: Upper
Bedroom 3
- Level: Upper
Bedroom 4
- Level: Lower
Primary bathroom
- Level: Upper
Bathroom 1
- Description: 1/2 bath
- Level: Lower
Bathroom 2
- Level: Upper
Other
- Level: Main
Dining room
- Level: Main
Family room
- Description: Fireplace - wood burning
- Level: Lower
Kitchen
- Level: Main
Laundry
- Level: Upper
Living room
- Level: Main
Other
- Level: Basement
Recreation room
- Level: Basement
Storage
- Level: Basement
Heating
- Forced Air, Natural Gas
Cooling
- Ceiling Fan(s), Central Air
Appliances
- Included: Dishwasher, Dryer, Electric Range, Microwave, Refrigerator, Washer, Water Softener
- Laundry: Main Level
Features
- Dry Bar, Main Floor Bedroom, Primary Bath
- Flooring: Carpet, Linoleum
- Basement: Finished,Storage Space
- Number of fireplaces: 2
- Fireplace features: Family Room, Heatilator, Living Room, Wood Burning
Interior area
- Total structure area: 3,344
- Total interior livable area: 3,344 sqft
- Finished area above ground: 1,776
- Finished area below ground: 1,568
Property
Parking
- Total spaces: 2
- Parking features: Direct Access, Garage Door Opener, Insulated, Workshop in Garage, Workbench, Storage, Inside Entrance, Garage Faces Front, Attached, Concrete
- Attached garage spaces: 2
Features
- Levels: Multi/Split
- Exterior features: Private Yard
- Fencing: None
- Has view: Yes
- View description: Water
- Has water view: Yes
- Water view: Water
- Waterfront features: River Front
Lot
- Size: 0.81 Acres
- Dimensions: 35,412 sf
- Features: Sprinklers In Rear, Sloped, Sprinklers In Front, Wooded, Corner Lot, Irregular Lot, Lot - Owned
Details
- Additional structures: Shed(s)
- Parcel number: 745811800
Construction
Type & style
- Home type: SingleFamily
- Property subtype: Single Family Residence
Materials
- Masonite
- Foundation: Block
- Roof: Shingle,Asphalt
Condition
- New construction: No
- Year built: 1974
Utilities & green energy
- Sewer: Public Sewer
- Water: Public
- Utilities for property: Sewer Connected, Natural Gas Connected, Water Connected, Trash Pickup - Public, Electricity Connected
Community & neighborhood
Location
- Region: Jamestown
Other
Other facts
- Road surface type: Asphalt, Paved
Price history
| Date | Event | Price |
|---|---|---|
| 9/22/2025 | Sold | -- |
Source: Great North MLS #4020022 | ||
| 8/31/2025 | Pending sale | $334,500$100/sqft |
Source: Great North MLS #4020022 | ||
| 8/25/2025 | Price change | $334,500-4.4%$100/sqft |
Source: Great North MLS #4020022 | ||
| 8/11/2025 | Price change | $349,900-2.8%$105/sqft |
Source: Great North MLS #4020022 | ||
| 6/10/2025 | Listed for sale | $360,000$108/sqft |
Source: Great North MLS #4020022 | ||
Public tax history
| Year | Property taxes | Tax assessment |
|---|---|---|
| 2024 | $2,514 +16.6% | $150,030 +4% |
| 2023 | $2,156 -49.4% | $144,274 +8% |
| 2022 | $4,261 +84.1% | $133,588 +5.7% |
Find assessor info on the county website
Neighborhood: 58401
Nearby schools
GreatSchools rating
- 6/10Washington Elementary SchoolGrades: K-5Distance: 0.4 mi
- 5/10Jamestown Middle SchoolGrades: 6-8Distance: 1 mi
- 2/10Jamestown High SchoolGrades: 9-12Distance: 1.4 mi
Schools provided by the listing agent
- High: Jamestown High
Source: Great North MLS. This data may not be complete. We recommend contacting the local school district to confirm school assignments for this home.

