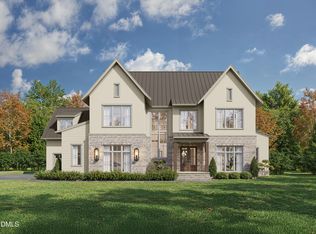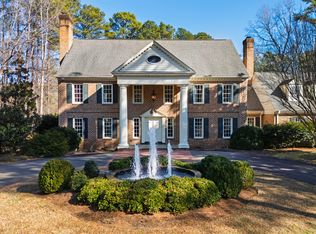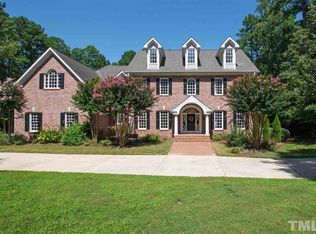Discover luxury living reimagined at 1125 Barclay Manor Way, a meticulously renovated estate that seamlessly blends classic elegance with cutting-edge technology. This stunning property has undergone a comprehensive transformation, leaving no stone unturned in the pursuit of perfection. Step into a world of sophisticated comfort, where every detail has been thoughtfully curated. The home boasts completely refinished hardwood floors, fresh paint throughout, and elegant crown molding in key areas. All bathrooms have been luxuriously remodeled, featuring backlit mirrors, new fixtures, and premium finishes. The heart of the home - the kitchen - has been elevated with new countertops, a ceramic tile backsplash, and top-of-the-line appliances. Outdoor living reaches new heights with a revitalized pool area, complete with a new waterfall feature, heat pump, and smart vacuum system. The landscaping has been refreshed front and back, creating a lush oasis perfect for relaxation or entertainment. A new balcony with a spiral staircase adds architectural interest and expanded outdoor living space. For the discerning buyer who values both form and function, this home is a tech enthusiast's dream. Smart home features abound, including a Brinks wireless security system, Netgear Orbi Mesh WiFi, Alexa integration, Ring and Blink cameras, Lutron lighting, Eufy smart locks, and Ecobee smart thermostats. The lower level has been completely reimagined, now featuring a state-of-the-art home theater, wine cellar, and full second kitchen. With new roofing, exterior paint, high-efficiency HVAC systems, and countless other upgrades, 1125 Barclay Manor Way stands ready to offer its new owners years of worry-free, luxurious living. This is more than just a home - it's a masterpiece of modern design and technology, waiting for you to make it your own.
This property is off market, which means it's not currently listed for sale or rent on Zillow. This may be different from what's available on other websites or public sources.


